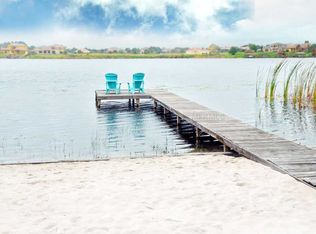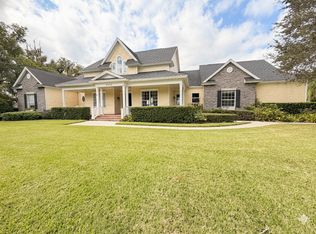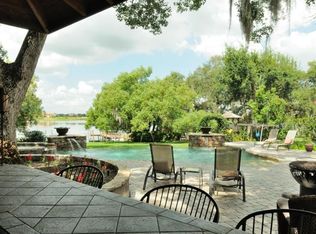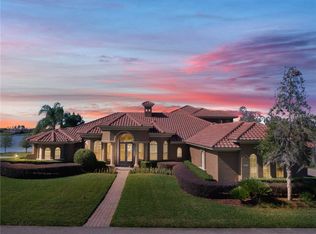Nestled on a 5 acre lot with 320 feet of lakefront and a private beach on the ski Lake Davis. This Contemporary 8 bedroom, 6 full bath home .wrapped with open porches. spans nearly 7000 sq ft. Grand foyer with spiral staircase which features a magnificent glass wine cellar below. Modern, open concept with water views from nearly every room. Master bedroom is located on 1st level along with a separate office. 2nd level features 4 bedrooms and a living room. Separate apartment above the 3 car garage attached by a breezeway. On opposite side of the house, attached by a breezeway, is a 2 bedroom, 1 full bath, living room, and full kitchen guest house with a large porch overlooking the water. Enjoy pool side entertaining complete with an outdoor kitchen and expansive back deck OR bring your entertaining to the lake that features more than 2000 sq ft of outdoor living including a full outdoor kitchen/dining/living room area, boat lift and a private beach.
This property is off market, which means it's not currently listed for sale or rent on Zillow. This may be different from what's available on other websites or public sources.




