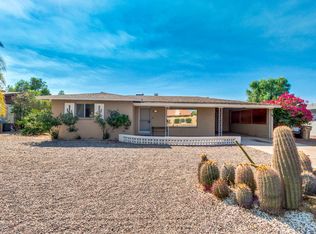Sold for $327,000 on 11/17/25
$327,000
5501 E Adobe Rd, Mesa, AZ 85205
2beds
2baths
1,271sqft
Single Family Residence
Built in 1965
7,186 Square Feet Lot
$325,900 Zestimate®
$257/sqft
$1,814 Estimated rent
Home value
$325,900
$300,000 - $355,000
$1,814/mo
Zestimate® history
Loading...
Owner options
Explore your selling options
What's special
Welcome to this stunning, FURNISHED, updated home in Dreamland Villa 55+ community! This home offers the perfect blend of comfort, style, and convenience. Thoughtfully updated and Impeccably maintained over the years, you'll appreciate the newer AC (2024), dual pane windows, blown in insulation, & skylights for energy efficiency. The updated kitchen with SS appliances, RO system and fabulous breakfast bar are a highlight of the open concept layout. Tile flooring flows throughout the living space and into the versatile AZ Room. The bedrooms are spacious with plank flooring, ceiling fans, & ample closet space. Both baths have been tastefully updated with modern finishes and easy-care tile. The functional laundry room features convenient built in storage along with additional space for pursuing your favorite projects. This home offers more than just upgrades - it's part of a vibrant 55+ community where you'll find a welcoming atmosphere, neighborhood amenities with a wide range of activities including clubs, pools, pickleball, workout facility & more. With its combination of updated features, low-maintenance living, and inviting spaces inside and out, this property is move-in ready and waiting for you!
Zillow last checked: 8 hours ago
Listing updated: December 18, 2025 at 02:24am
Listed by:
Julie Rickli 602-620-4263,
Better Homes & Gardens Real Estate SJ Fowler,
Lynne Rivera 602-316-5034,
Better Homes & Gardens Real Estate SJ Fowler
Bought with:
Tanya Whitman, SA716414000
My Home Group Real Estate
Source: ARMLS,MLS#: 6921618

Facts & features
Interior
Bedrooms & bathrooms
- Bedrooms: 2
- Bathrooms: 2
Heating
- Electric
Cooling
- Central Air
Features
- Breakfast Bar, No Interior Steps, 3/4 Bath Master Bdrm
- Flooring: Laminate, Vinyl, Tile
- Windows: Skylight(s), Double Pane Windows
- Has basement: No
- Furnished: Yes
Interior area
- Total structure area: 1,271
- Total interior livable area: 1,271 sqft
Property
Parking
- Total spaces: 2
- Parking features: RV Access/Parking, Garage Door Opener, Direct Access
- Garage spaces: 2
Features
- Stories: 1
- Patio & porch: Covered, Patio
- Exterior features: Screened in Patio(s), Storage
- Spa features: None
- Fencing: Other,Partial
Lot
- Size: 7,186 sqft
- Features: Desert Back, Desert Front
Details
- Parcel number: 14147313
- Special conditions: Age Restricted (See Remarks)
Construction
Type & style
- Home type: SingleFamily
- Architectural style: Ranch
- Property subtype: Single Family Residence
Materials
- Painted, Block, Slump Block
- Roof: Composition
Condition
- Year built: 1965
Details
- Builder name: Farnsworth
Utilities & green energy
- Sewer: Septic Tank
- Water: City Water
Community & neighborhood
Community
- Community features: Pool, Pickleball, Community Spa, Community Spa Htd, Biking/Walking Path, Fitness Center
Location
- Region: Mesa
- Subdivision: DREAMLAND VILLA 7
Other
Other facts
- Listing terms: Cash,Conventional,FHA,VA Loan
- Ownership: Fee Simple
Price history
| Date | Event | Price |
|---|---|---|
| 11/17/2025 | Sold | $327,000+0.9%$257/sqft |
Source: | ||
| 9/21/2025 | Pending sale | $324,000$255/sqft |
Source: | ||
| 9/18/2025 | Listed for sale | $324,000+456.7%$255/sqft |
Source: | ||
| 3/10/2012 | Listing removed | $58,200$46/sqft |
Source: Curtis Johnson Realty #2245 Report a problem | ||
| 1/31/2012 | Listed for sale | $58,200-3%$46/sqft |
Source: Curtis Johnson Realty #2245 Report a problem | ||
Public tax history
| Year | Property taxes | Tax assessment |
|---|---|---|
| 2025 | $977 +0.1% | $23,680 -11.9% |
| 2024 | $977 -1.3% | $26,880 +171.6% |
| 2023 | $990 -3.1% | $9,898 -44.9% |
Find assessor info on the county website
Neighborhood: 85205
Nearby schools
GreatSchools rating
- 6/10O'Connor Elementary SchoolGrades: PK-6Distance: 0.8 mi
- 4/10Shepherd Junior High SchoolGrades: 4-8Distance: 0.8 mi
- 6/10Red Mountain High SchoolGrades: 9-12Distance: 2.2 mi
Get a cash offer in 3 minutes
Find out how much your home could sell for in as little as 3 minutes with a no-obligation cash offer.
Estimated market value
$325,900
Get a cash offer in 3 minutes
Find out how much your home could sell for in as little as 3 minutes with a no-obligation cash offer.
Estimated market value
$325,900

