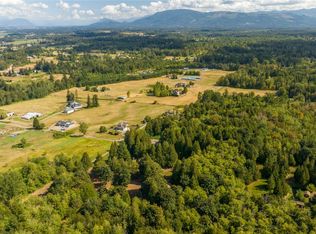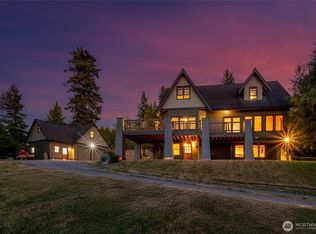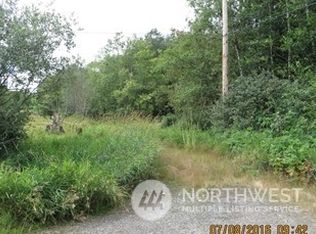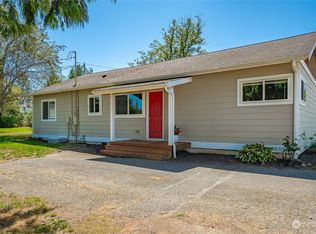Sold
Listed by:
Angie Quinn,
eXp Realty
Bought with: eXp Realty
$1,100,000
5501 East Road, Bellingham, WA 98226
4beds
2,612sqft
Single Family Residence
Built in 1974
5 Acres Lot
$1,094,300 Zestimate®
$421/sqft
$3,810 Estimated rent
Home value
$1,094,300
$1.02M - $1.18M
$3,810/mo
Zestimate® history
Loading...
Owner options
Explore your selling options
What's special
Mountain Views! This newly remodeled modern farmhouse radiates charm and precision craftsmanship. Meticulous renovations touch every corner, from roof to flooring. If you desire open spaces, park-like serenity, and stunning mountain views, don't miss this property. In the heart of the Meridian School District, a prime location on a captivating 5-acres. Inside, find 2600+ sqft of open concept luxury living with 4 bedrooms, 4 bathrooms, top-tier appliances, and a 700 sqft attached garage. Beyond the home, explore a 4500 sqft barn/shop/sports court combo for your hobbies. Additionally, a 24x40 detached structure. This property seamlessly combines comfort, style, and versatility.
Zillow last checked: 8 hours ago
Listing updated: November 06, 2023 at 10:57am
Listed by:
Angie Quinn,
eXp Realty
Bought with:
Veronica Morss, 139215
eXp Realty
Source: NWMLS,MLS#: 2170984
Facts & features
Interior
Bedrooms & bathrooms
- Bedrooms: 4
- Bathrooms: 4
- Full bathrooms: 2
- 1/2 bathrooms: 2
Heating
- Fireplace(s), Heat Pump
Cooling
- Heat Pump
Appliances
- Included: Dishwasher_, Double Oven, Refrigerator_, StoveRange_, Dishwasher, Refrigerator, StoveRange, Water Heater: Propane, Water Heater Location: Garage
Features
- Bath Off Primary, Ceiling Fan(s), Walk-In Pantry
- Flooring: Ceramic Tile, Hardwood
- Windows: Skylight(s)
- Basement: None
- Number of fireplaces: 2
- Fireplace features: Electric, Main Level: 1, Upper Level: 1, Fireplace
Interior area
- Total structure area: 2,612
- Total interior livable area: 2,612 sqft
Property
Parking
- Total spaces: 8
- Parking features: RV Parking, Driveway, Attached Garage, Detached Garage
- Attached garage spaces: 8
Features
- Levels: Multi/Split
- Entry location: Main
- Patio & porch: Ceramic Tile, Hardwood, Bath Off Primary, Ceiling Fan(s), Skylight(s), Vaulted Ceiling(s), Walk-In Closet(s), Walk-In Pantry, Fireplace, Water Heater
- Has view: Yes
- View description: Mountain(s)
Lot
- Size: 5 Acres
- Features: Dead End Street, Paved, Secluded, Athletic Court, Barn, Dog Run, Outbuildings, Patio, Propane, RV Parking, Shop
- Topography: PartialSlope
- Residential vegetation: Fruit Trees, Pasture, Wooded
Details
- Parcel number: 3903291862250000
- Zoning description: Jurisdiction: County
- Special conditions: Standard
Construction
Type & style
- Home type: SingleFamily
- Property subtype: Single Family Residence
Materials
- Wood Siding
- Foundation: Poured Concrete
- Roof: Composition
Condition
- Year built: 1974
- Major remodel year: 1974
Utilities & green energy
- Electric: Company: PSE
- Sewer: Septic Tank
- Water: Shared Well
Community & neighborhood
Location
- Region: Bellingham
- Subdivision: Bellingham
Other
Other facts
- Listing terms: Cash Out,Conventional,FHA,VA Loan
- Cumulative days on market: 623 days
Price history
| Date | Event | Price |
|---|---|---|
| 11/1/2023 | Sold | $1,100,000-7.9%$421/sqft |
Source: | ||
| 10/21/2023 | Pending sale | $1,195,000$458/sqft |
Source: | ||
| 10/12/2023 | Listed for sale | $1,195,000$458/sqft |
Source: | ||
Public tax history
| Year | Property taxes | Tax assessment |
|---|---|---|
| 2022 | $6,260 +9.9% | $713,209 +26% |
| 2021 | $5,698 +3.4% | $566,038 +13% |
| 2020 | $5,511 | $500,914 +13.5% |
Find assessor info on the county website
Neighborhood: 98226
Nearby schools
GreatSchools rating
- 6/10Irene Reither Primary SchoolGrades: PK-5Distance: 2 mi
- 7/10Meridian Middle SchoolGrades: 6-8Distance: 2.1 mi
- 5/10Meridian High SchoolGrades: 9-12Distance: 1.9 mi
Schools provided by the listing agent
- High: Meridian High
Source: NWMLS. This data may not be complete. We recommend contacting the local school district to confirm school assignments for this home.

Get pre-qualified for a loan
At Zillow Home Loans, we can pre-qualify you in as little as 5 minutes with no impact to your credit score.An equal housing lender. NMLS #10287.



