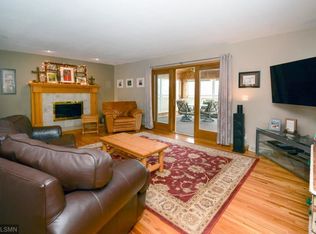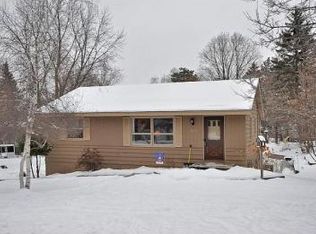Closed
$447,000
5501 Holiday Rd, Minnetonka, MN 55345
4beds
2,650sqft
Single Family Residence
Built in 1964
0.34 Acres Lot
$445,900 Zestimate®
$169/sqft
$3,260 Estimated rent
Home value
$445,900
$410,000 - $486,000
$3,260/mo
Zestimate® history
Loading...
Owner options
Explore your selling options
What's special
Located in a prime location within the esteemed Minnetonka School District, this four bed, two bath rambler is ready for a new owner to call it home. Outside you will find a covered front porch ideal for morning coffee as well as a large backyard perfect for entertaining, gardening or other hobbies. The main level features 3 bedrooms, full bath, living room with fireplace, kitchen, informal dining and a window filled wall overlooking the backyard. The walk out lower level extends the living space and includes a large family room with 2nd fireplace, a fourth bedroom, three quarter bath, separate storage room as well as oversized mechanical/laundry room that provides additional storage space. Newer windows as well as extensive investments made in anticipation of a new owner (carpet, fresh paint, chimney inspection and repair, electrical updates, new light fixtures, air duct cleaning, diseased tree removal, etc) Come visit!
Zillow last checked: 8 hours ago
Listing updated: August 03, 2025 at 11:32am
Listed by:
Andrew Ryan Beitler 612-432-3873,
National Realty Guild
Bought with:
Han Zhong
Keller Williams Classic Realty
Source: NorthstarMLS as distributed by MLS GRID,MLS#: 6739924
Facts & features
Interior
Bedrooms & bathrooms
- Bedrooms: 4
- Bathrooms: 2
- Full bathrooms: 1
- 3/4 bathrooms: 1
Bedroom 1
- Level: Main
- Area: 182 Square Feet
- Dimensions: 14x13
Bedroom 2
- Level: Main
- Area: 234 Square Feet
- Dimensions: 18x13
Bedroom 3
- Level: Main
- Area: 120 Square Feet
- Dimensions: 12x10
Bedroom 4
- Level: Lower
- Area: 240 Square Feet
- Dimensions: 16x15
Bathroom
- Level: Main
- Area: 56 Square Feet
- Dimensions: 8x7
Bathroom
- Level: Lower
- Area: 56 Square Feet
- Dimensions: 8x7
Informal dining room
- Level: Main
- Area: 81 Square Feet
- Dimensions: 9x9
Kitchen
- Level: Main
- Area: 135 Square Feet
- Dimensions: 15x9
Living room
- Level: Main
- Area: 234 Square Feet
- Dimensions: 18x13
Living room
- Level: Lower
- Area: 330 Square Feet
- Dimensions: 22x15
Storage
- Level: Lower
- Area: 91 Square Feet
- Dimensions: 13x7
Workshop
- Level: Lower
- Area: 260 Square Feet
- Dimensions: 20x13
Heating
- Forced Air
Cooling
- Central Air
Features
- Basement: Daylight,Finished,Full,Walk-Out Access
- Number of fireplaces: 2
- Fireplace features: Wood Burning
Interior area
- Total structure area: 2,650
- Total interior livable area: 2,650 sqft
- Finished area above ground: 1,270
- Finished area below ground: 929
Property
Parking
- Total spaces: 1
- Parking features: Attached
- Attached garage spaces: 1
- Details: Garage Dimensions (20x13)
Accessibility
- Accessibility features: None
Features
- Levels: One
- Stories: 1
- Patio & porch: Patio
Lot
- Size: 0.34 Acres
- Dimensions: 81 x 116 x 126 x 136
Details
- Additional structures: Storage Shed
- Foundation area: 1380
- Parcel number: 3211722110045
- Zoning description: Residential-Single Family
Construction
Type & style
- Home type: SingleFamily
- Property subtype: Single Family Residence
Materials
- Brick/Stone, Wood Siding
Condition
- Age of Property: 61
- New construction: No
- Year built: 1964
Utilities & green energy
- Gas: Natural Gas
- Sewer: City Sewer/Connected
- Water: City Water/Connected
Community & neighborhood
Location
- Region: Minnetonka
- Subdivision: Woodland Hills 4th Add
HOA & financial
HOA
- Has HOA: No
Price history
| Date | Event | Price |
|---|---|---|
| 7/31/2025 | Sold | $447,000+1.6%$169/sqft |
Source: | ||
| 7/2/2025 | Pending sale | $439,900$166/sqft |
Source: | ||
| 6/26/2025 | Listed for sale | $439,900$166/sqft |
Source: | ||
Public tax history
| Year | Property taxes | Tax assessment |
|---|---|---|
| 2025 | $4,663 +3.5% | $371,900 +1.6% |
| 2024 | $4,506 +1.8% | $365,900 +0.1% |
| 2023 | $4,426 +7.3% | $365,600 +2.3% |
Find assessor info on the county website
Neighborhood: 55345
Nearby schools
GreatSchools rating
- 9/10Scenic Heights Elementary SchoolGrades: K-5Distance: 0.4 mi
- 8/10Minnetonka East Middle SchoolGrades: 6-8Distance: 1.8 mi
- 10/10Minnetonka Senior High SchoolGrades: 9-12Distance: 1.2 mi
Get a cash offer in 3 minutes
Find out how much your home could sell for in as little as 3 minutes with a no-obligation cash offer.
Estimated market value$445,900
Get a cash offer in 3 minutes
Find out how much your home could sell for in as little as 3 minutes with a no-obligation cash offer.
Estimated market value
$445,900

