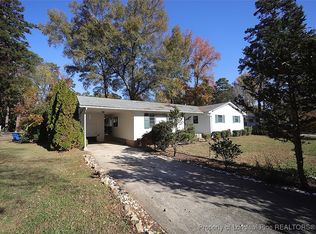Sold for $500,000
$500,000
5501 Old Forge Cir, Raleigh, NC 27609
3beds
1,594sqft
Single Family Residence, Residential
Built in 1972
0.26 Acres Lot
$497,800 Zestimate®
$314/sqft
$2,630 Estimated rent
Home value
$497,800
$473,000 - $523,000
$2,630/mo
Zestimate® history
Loading...
Owner options
Explore your selling options
What's special
Imagine living in the heart of the action - 5501 Old Forge is the perfect destination. Nestled just north of Midtown's vibrant scene, this charming ranch home boasts a plethora of delightful surprises. As you step into the spacious foyer, you'll be drawn to the vaulted family room, where a brick fireplace and wainscotting create a warm ambiance. The kitchen, connected by a sturdy wood bar counter, features a large picture window above the sink, flooding the space with natural light. A swinging door leads to the dining room, followed by a classic living room, perfect for relaxation. The primary bathroom has been tastefully updated, complete with a walk-in closet. The large, fenced-in yard is a pet's paradise. And when it's time to entertain, the deck off the family room expands your living space, complete with a gas line feeding two grill stations, ensuring your guests are always well-fed and happy.
Zillow last checked: 8 hours ago
Listing updated: October 28, 2025 at 12:21am
Listed by:
Susan Dahlin Bashford 919-522-1467,
Hodge & Kittrell Sotheby's Int,
Sarah Bashford 919-539-5531,
Hodge & Kittrell Sotheby's Int
Bought with:
Anna Ball Hodge, 258249
Hodge & Kittrell Sotheby's Int
Source: Doorify MLS,MLS#: 10031085
Facts & features
Interior
Bedrooms & bathrooms
- Bedrooms: 3
- Bathrooms: 2
- Full bathrooms: 2
Heating
- Fireplace(s), Forced Air
Cooling
- Central Air, Whole House Fan
Appliances
- Included: Dishwasher, Disposal, Gas Range, Microwave, Refrigerator
- Laundry: Laundry Room
Features
- Bathtub/Shower Combination, Bidet, Bookcases, Eat-in Kitchen, Pantry, Separate Shower, Shower Only, Smooth Ceilings, Vaulted Ceiling(s), Walk-In Closet(s)
- Flooring: Carpet, Ceramic Tile, Hardwood
- Doors: Sliding Doors
Interior area
- Total structure area: 1,594
- Total interior livable area: 1,594 sqft
- Finished area above ground: 1,594
- Finished area below ground: 0
Property
Parking
- Total spaces: 2
- Parking features: Concrete, Driveway
Features
- Levels: One
- Stories: 1
- Patio & porch: Deck, Porch
- Exterior features: Fenced Yard, Smart Lock(s)
- Fencing: Back Yard
- Has view: Yes
Lot
- Size: 0.26 Acres
- Dimensions: 48 x 62 x 97 x 37 x 49 x 173
- Features: Cleared
Details
- Parcel number: 1716482296
- Special conditions: Standard
Construction
Type & style
- Home type: SingleFamily
- Architectural style: Ranch
- Property subtype: Single Family Residence, Residential
Materials
- Vinyl Siding
- Foundation: Other
- Roof: Shingle
Condition
- New construction: No
- Year built: 1972
Utilities & green energy
- Sewer: Public Sewer
- Water: Public
- Utilities for property: Natural Gas Connected, Sewer Connected, Water Connected
Community & neighborhood
Location
- Region: Raleigh
- Subdivision: Falls Church
Price history
| Date | Event | Price |
|---|---|---|
| 6/24/2024 | Sold | $500,000+3.1%$314/sqft |
Source: | ||
| 5/23/2024 | Pending sale | $485,000$304/sqft |
Source: | ||
| 5/23/2024 | Listed for sale | $485,000+35.5%$304/sqft |
Source: | ||
| 3/9/2021 | Sold | $358,000+10.2%$225/sqft |
Source: | ||
| 2/6/2021 | Pending sale | $325,000$204/sqft |
Source: Long and Foster Real Estate #2364934 Report a problem | ||
Public tax history
| Year | Property taxes | Tax assessment |
|---|---|---|
| 2025 | $4,063 +0.4% | $463,631 |
| 2024 | $4,047 +20% | $463,631 +50.7% |
| 2023 | $3,373 +7.6% | $307,620 |
Find assessor info on the county website
Neighborhood: North Raleigh
Nearby schools
GreatSchools rating
- 5/10Millbrook Elementary SchoolGrades: PK-5Distance: 0.8 mi
- 1/10East Millbrook MiddleGrades: 6-8Distance: 2.1 mi
- 6/10Millbrook HighGrades: 9-12Distance: 0.7 mi
Schools provided by the listing agent
- Elementary: Wake - Millbrook
- Middle: Wake - East Millbrook
- High: Wake - Millbrook
Source: Doorify MLS. This data may not be complete. We recommend contacting the local school district to confirm school assignments for this home.
Get a cash offer in 3 minutes
Find out how much your home could sell for in as little as 3 minutes with a no-obligation cash offer.
Estimated market value$497,800
Get a cash offer in 3 minutes
Find out how much your home could sell for in as little as 3 minutes with a no-obligation cash offer.
Estimated market value
$497,800
