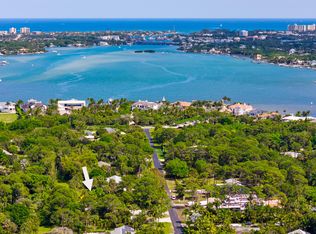Sold for $1,800,000
$1,800,000
5501 Old Fort Jupiter Road, Jupiter, FL 33458
4beds
3,163sqft
Single Family Residence
Built in 1969
1.11 Acres Lot
$1,782,800 Zestimate®
$569/sqft
$7,884 Estimated rent
Home value
$1,782,800
$1.60M - $2.00M
$7,884/mo
Zestimate® history
Loading...
Owner options
Explore your selling options
What's special
Rare opportunity in one of Jupiter's most established and sought after neighborhoods.Located in Pennock Point with no HOA this 1.1 acre property offers flexibility and long term value in a location surrounded by some of Jupiter's most impressive waterfront homes.Built as part of a 2003 addition, the CBS construction with full impact windows gives you a solid starting point to make into your dream home or reimagine with a custom rebuild. The home spans 3,163 sq ft with 4 bedrooms plus office, 3 bathrooms, a split floor plan, a large primary suite with oversized bath and closet and extra storage room.Additional features include an attached 2 car garage, detached 1 car garage, circular driveway with extended pad for boat or RV storage, central vac, high end cabinetry, newer appliances, plantation shutters, and a dog wash. Both electrical and plumbing were upgraded in 2003.
Outside, enjoy the privacy of a huge backyard with mature palm trees and fruit trees including fig, mango, and pomegranate. The pool was resurfaced in 2023 and the deck was redone in 2025. A covered patio by the pool offers shade and space for entertaining. Two outdoor showers add convenience for rinsing off after swimming or gardening.
No HOA. No restrictions. Just space, potential, and location in a neighborhood where opportunities like this do not come around often.
Zillow last checked: 8 hours ago
Listing updated: August 15, 2025 at 02:20am
Listed by:
Kaitlyn Lucie 561-427-5156,
Real Broker, LLC
Bought with:
Annette Kealey
NV Realty Group, LLC
Source: BeachesMLS,MLS#: RX-11109656 Originating MLS: Beaches MLS
Originating MLS: Beaches MLS
Facts & features
Interior
Bedrooms & bathrooms
- Bedrooms: 4
- Bathrooms: 3
- Full bathrooms: 3
Primary bedroom
- Level: M
- Area: 247.5 Square Feet
- Dimensions: 16.5 x 15
Bedroom 2
- Level: M
- Area: 172.14 Square Feet
- Dimensions: 14.11 x 12.2
Bedroom 3
- Level: M
- Area: 131.76 Square Feet
- Dimensions: 12.2 x 10.8
Bedroom 4
- Level: M
- Area: 127.44 Square Feet
- Dimensions: 11.8 x 10.8
Dining room
- Level: M
- Area: 132.84 Square Feet
- Dimensions: 12.3 x 10.8
Kitchen
- Level: M
- Area: 190 Square Feet
- Dimensions: 15.2 x 12.5
Living room
- Level: M
- Area: 455 Square Feet
- Dimensions: 17.5 x 26
Living room
- Level: M
- Area: 455 Square Feet
- Dimensions: 17.5 x 26
Heating
- Central, Electric
Cooling
- Central Air, Electric
Appliances
- Included: Dishwasher, Dryer, Microwave, Electric Range, Refrigerator, Wall Oven, Electric Water Heater
- Laundry: Sink, Inside
Features
- Built-in Features, Kitchen Island, Pantry, Split Bedroom, Walk-In Closet(s), Central Vacuum
- Flooring: Ceramic Tile, Laminate
- Windows: Impact Glass, Plantation Shutters, Impact Glass (Complete)
Interior area
- Total structure area: 4,284
- Total interior livable area: 3,163 sqft
Property
Parking
- Total spaces: 3
- Parking features: 2+ Spaces, Circular Driveway, Garage - Attached, Garage - Detached, Auto Garage Open
- Attached garage spaces: 3
- Has uncovered spaces: Yes
Features
- Stories: 1
- Patio & porch: Covered Patio, Open Patio, Open Porch
- Exterior features: Outdoor Shower, Well Sprinkler
- Has private pool: Yes
- Pool features: In Ground, Pool/Spa Combo
- Has spa: Yes
- Spa features: Spa
- Fencing: Fenced
- Has view: Yes
- View description: Garden, Pool
- Waterfront features: None
Lot
- Size: 1.11 Acres
- Features: 1 to < 2 Acres
- Residential vegetation: Fruit Tree(s)
Details
- Additional structures: Shed(s)
- Parcel number: 00424035010030110
- Zoning: RS
Construction
Type & style
- Home type: SingleFamily
- Property subtype: Single Family Residence
Materials
- Block, CBS, Concrete
- Roof: Metal
Condition
- Resale
- New construction: No
- Year built: 1969
Utilities & green energy
- Sewer: Public Sewer
- Water: Public
- Utilities for property: Cable Connected
Community & neighborhood
Community
- Community features: None
Location
- Region: Jupiter
- Subdivision: Pennock Point
Other
Other facts
- Listing terms: Cash,Conventional,FHA,VA Loan
Price history
| Date | Event | Price |
|---|---|---|
| 8/11/2025 | Sold | $1,800,000-9.5%$569/sqft |
Source: | ||
| 8/8/2025 | Pending sale | $1,990,000$629/sqft |
Source: | ||
| 7/24/2025 | Listed for sale | $1,990,000+1226.7%$629/sqft |
Source: | ||
| 6/8/1995 | Sold | $150,000$47/sqft |
Source: Public Record Report a problem | ||
Public tax history
| Year | Property taxes | Tax assessment |
|---|---|---|
| 2024 | $3,636 +2.7% | $207,337 +3% |
| 2023 | $3,542 -1.3% | $201,298 +3% |
| 2022 | $3,588 +1.4% | $195,435 +3% |
Find assessor info on the county website
Neighborhood: 33458
Nearby schools
GreatSchools rating
- 8/10Limestone Creek Elementary SchoolGrades: PK-5Distance: 1.3 mi
- 8/10Jupiter Middle SchoolGrades: 6-8Distance: 3.2 mi
- 7/10Jupiter High SchoolGrades: 9-12Distance: 4.1 mi
Schools provided by the listing agent
- Elementary: Limestone Creek Elementary School
- Middle: Jupiter Middle School
- High: Jupiter High School
Source: BeachesMLS. This data may not be complete. We recommend contacting the local school district to confirm school assignments for this home.
Get a cash offer in 3 minutes
Find out how much your home could sell for in as little as 3 minutes with a no-obligation cash offer.
Estimated market value$1,782,800
Get a cash offer in 3 minutes
Find out how much your home could sell for in as little as 3 minutes with a no-obligation cash offer.
Estimated market value
$1,782,800
