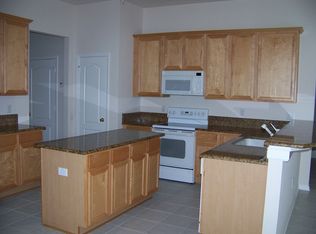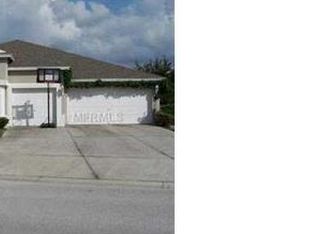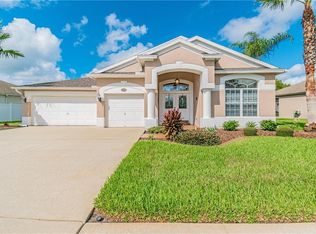One or more photo(s) has been virtually staged. Priced below market value, ready for you to call home! A well maintained 4 bedroom 3.5 bath home with Bonus room on conservation lot. Located in the Desirable Golf community of Lexington Oaks. Fall in love with this home the moment you walk in the front double doors. The tile foyer invites you into the newly installed floors that leads to the Generously sized formal living room and formal dinning room combo. The den / office is also located in the front of the home with double doors and a window that overlooks the front yard. Split bedroom plan. Who says you can't have two Masters. Your full master suite boasts two walk in closets and a bathroom built to relax in. Garden Tub and separate stand up shower and two individual vanities gives everyone enough space. The second largest bedroom is enough for your guests to feel welcome considering its almost as large as the master suite, with a full bath and full closet. The kitchen has been upgraded with black stainless Samsung appliances that convey. Granite breakfast bar, counter and island gives your inner chef creative freedom. Escape from the daily stress in your upstairs getaway bonus room. Community offers clubhouse, pool, fitness center, play ground, and walking trails. The golf course is at an additional fee open to public. Close proximity to A schools, hospitals, restaurants, Wiregrass mall and the new outlets. COME SEE IT TODAY!!!
This property is off market, which means it's not currently listed for sale or rent on Zillow. This may be different from what's available on other websites or public sources.


