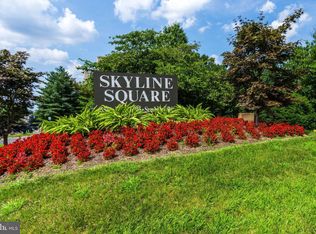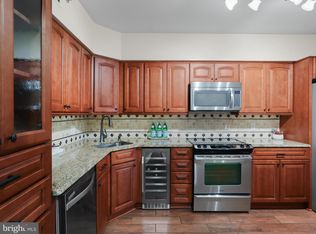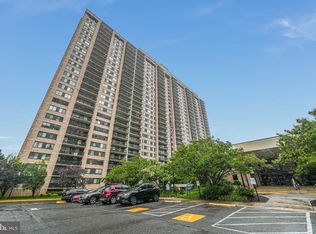Sold for $395,000
$395,000
5501 Seminary Rd APT 1809S, Falls Church, VA 22041
2beds
1,340sqft
Condominium
Built in 1982
-- sqft lot
$-- Zestimate®
$295/sqft
$2,456 Estimated rent
Home value
Not available
Estimated sales range
Not available
$2,456/mo
Zestimate® history
Loading...
Owner options
Explore your selling options
What's special
**Seller is offering up to $10,000 Buyer credit with ratified contract!!** TOTALLY RENOVATED!! Largest 2 bedroom floorplan...very open and bright. 2 bedrooms, 2 full bathrooms with floor-to-ceiling windows and spectacular views. Spacious rooms & BAs offer plenty of living & also closet space, incl large walk-in closet in the primary BR. LVP floors throughout, with marble in bathrooms! Assigned garage parking space with direct access to a secure building. There is also an extra storage unit. Home has all new everything...paint, lighting, doors, floors, kitchen, baths, etc. Kitchen has stainless GE appliances w/double oven, huge refrigerator, built in microwave and dishwasher. Brand new washer and dryer in laundry room. Double vanities in both bathrooms, with beautiful walk-in shower in master bath. TONS OF AMENITIES include swimming pool, two rooftop party rooms, one with view of the Washington Monument, exercise rooms, dry & wet saunas, game rooms (billiards and ping pong), car wash, EV charging stations, library, extra storage areas, secure parking garage & more! Front desk concierge available 24 hours a day to assist with questions, parking, food deliveries, package deliveries, and use of amenities. Convenient location within a block of Target & two large shopping centers for all your needs, just minutes to Shirlington, Ballston, Pentagon, Old Town, Del Ray, and DC! Commuting is easy via Route 7, Interstate 395, Route 50 or local roads, and Metrobus stop at entry that has routes to several metro stations
Zillow last checked: 8 hours ago
Listing updated: June 11, 2025 at 05:19am
Listed by:
Christopher Kroll 571-521-9726,
Wilkinson PM INC
Bought with:
Ahmed Djebbour, 0225243590
Long & Foster Real Estate, Inc.
Source: Bright MLS,MLS#: VAFX2214992
Facts & features
Interior
Bedrooms & bathrooms
- Bedrooms: 2
- Bathrooms: 2
- Full bathrooms: 2
- Main level bathrooms: 2
- Main level bedrooms: 2
Basement
- Area: 0
Heating
- Forced Air, Electric
Cooling
- Central Air, Electric
Appliances
- Included: Microwave, Dishwasher, Disposal, Dryer, Ice Maker, Double Oven, Oven/Range - Electric, Refrigerator, Washer, Electric Water Heater
- Laundry: Washer In Unit, Dryer In Unit, In Unit
Features
- Bathroom - Walk-In Shower, Bathroom - Tub Shower, Breakfast Area, Combination Dining/Living, Floor Plan - Traditional, Kitchen - Gourmet, Kitchen - Table Space
- Windows: Window Treatments
- Has basement: No
- Has fireplace: No
Interior area
- Total structure area: 1,340
- Total interior livable area: 1,340 sqft
- Finished area above ground: 1,340
- Finished area below ground: 0
Property
Parking
- Total spaces: 1
- Parking features: Covered, Garage Faces Side, Garage Door Opener, Underground, Assigned, Lighted, Parking Space Conveys, Secured, Garage, Off Street, Parking Lot
- Garage spaces: 1
- Details: Assigned Parking, Assigned Space #: G3-142
Accessibility
- Accessibility features: Other
Features
- Levels: One
- Stories: 1
- Exterior features: Balcony
- Pool features: Community
Details
- Additional structures: Above Grade, Below Grade
- Parcel number: 0623 12S 1809
- Zoning: 402
- Special conditions: Standard
Construction
Type & style
- Home type: Condo
- Architectural style: Traditional
- Property subtype: Condominium
- Attached to another structure: Yes
Materials
- Block, Brick, Concrete
Condition
- Excellent
- New construction: No
- Year built: 1982
Utilities & green energy
- Sewer: Public Sewer
- Water: Community
- Utilities for property: Cable Available, Electricity Available
Community & neighborhood
Location
- Region: Falls Church
- Subdivision: Skyline Square Condo
HOA & financial
HOA
- Has HOA: No
- Amenities included: Beauty Salon, Clubhouse, Common Grounds, Convenience Store, Elevator(s), Fitness Center, Storage, Library, Party Room, Pool, Security
- Services included: Common Area Maintenance, Maintenance Structure, Management, Pool(s), Road Maintenance, Sewer, Snow Removal, Trash, Water
- Association name: Skyline Square Condominium
Other fees
- Condo and coop fee: $622 monthly
Other
Other facts
- Listing agreement: Exclusive Right To Sell
- Ownership: Condominium
Price history
| Date | Event | Price |
|---|---|---|
| 6/6/2025 | Sold | $395,000-3.6%$295/sqft |
Source: | ||
| 5/8/2025 | Pending sale | $409,900$306/sqft |
Source: | ||
| 3/30/2025 | Price change | $409,900-2.4%$306/sqft |
Source: | ||
| 3/18/2025 | Listed for sale | $419,900$313/sqft |
Source: | ||
| 1/27/2025 | Listing removed | $419,900$313/sqft |
Source: | ||
Public tax history
| Year | Property taxes | Tax assessment |
|---|---|---|
| 2025 | $4,141 +3.8% | $358,240 +4% |
| 2024 | $3,991 +4.7% | $344,460 +2% |
| 2023 | $3,811 -0.3% | $337,710 +1% |
Find assessor info on the county website
Neighborhood: 22041
Nearby schools
GreatSchools rating
- 3/10Parklawn Elementary SchoolGrades: PK-5Distance: 1.8 mi
- 3/10Glasgow Middle SchoolGrades: 6-8Distance: 1.1 mi
- 2/10Justice High SchoolGrades: 9-12Distance: 1.8 mi
Schools provided by the listing agent
- District: Fairfax County Public Schools
Source: Bright MLS. This data may not be complete. We recommend contacting the local school district to confirm school assignments for this home.
Get pre-qualified for a loan
At Zillow Home Loans, we can pre-qualify you in as little as 5 minutes with no impact to your credit score.An equal housing lender. NMLS #10287.


