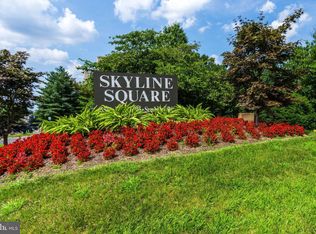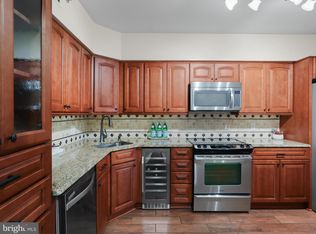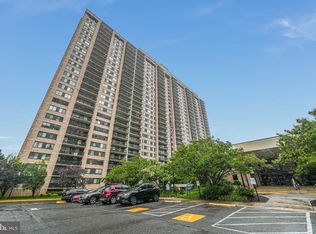Sold for $519,000
$519,000
5501 Seminary Rd APT 2011S, Falls Church, VA 22041
3beds
2,086sqft
Condominium
Built in 1982
-- sqft lot
$526,300 Zestimate®
$249/sqft
$3,100 Estimated rent
Home value
$526,300
$495,000 - $563,000
$3,100/mo
Zestimate® history
Loading...
Owner options
Explore your selling options
What's special
ELEVATE YOUR LIFESTYLE! Experience breathtaking panoramic skyline views in every direction from the 20th-floor! Spectacular “Executive” 3-SIDED CORNER unit has 3 bedrooms, 3 full baths, 2 balconies, and 2 garage spaces! This expansive home spans nearly 2,100 sq. ft., making it the largest and most sought-after floor plan at Skyline Square. With only 26 Executive units in existence, this is a truly exceptional opportunity. Step inside to a grand double-entrance foyer—a perfect gallery-style space for showcasing art. The newly renovated eat-in kitchen features stylish new cabinetry, granite peninsula, and new, unused appliances. The spacious living room, framed by walls of glass, opens to a large tiled balcony—the ultimate spot to take in dazzling sunsets. The primary suite boasts sweeping views, a walk-in closet, and a second private balcony retreat. Two additional spacious bedrooms, each with their own full baths, provide comfort and flexibility. Upgraded with new designer paint, flooring, and modern lighting, this home also offers exceptional storage with multiple walk-ins, a laundry/utility room, and a bonus storage room near the garage. **Garage spaces G2-141 & G2-253. Storage Room #1***Skyline Square residents enjoy resort-style amenities including: Concierge desk, on-site management, outdoor pool with lounge area, fitness center with sauna, meeting/party room, billiards room, rooftop deck, EV charging plus car-wash station and more! OneLife Fitness gym is also within the Skyline community and is a full-service facility with instructors and indoor tennis courts. The Skyline neighborhood is located in the vibrant Bailey’s Crossroads/Falls Church community, steps from dining, shopping, and entertainment, with unmatched access to Tysons, Old Town Alexandria, Shirlington, Pentagon City, Amazon HQ2, Ballston, Reagan National Airport, and downtown DC. Truly an exceptional place to call home! ****OPEN HOUSES SAT 8/23 1-4PM; SUN 8/24/1-4PM*** ******BEAUTIFUL NEW EXTERIOR HALLWAY CARPET TO BE INSTALLED WED 8/27- CAN BE VIEWED ON THE 26TH FLOOR********
Zillow last checked: 8 hours ago
Listing updated: September 29, 2025 at 04:06am
Listed by:
Dillon Clark 703-981-7653,
RE/MAX Allegiance,
Co-Listing Agent: Turan Tombul 202-423-1423,
RE/MAX Allegiance
Bought with:
Scott Wohl, 0225271360
eXp Realty LLC
Source: Bright MLS,MLS#: VAFX2262110
Facts & features
Interior
Bedrooms & bathrooms
- Bedrooms: 3
- Bathrooms: 3
- Full bathrooms: 3
- Main level bathrooms: 3
- Main level bedrooms: 3
Basement
- Area: 0
Heating
- Central, Electric
Cooling
- Central Air, Electric
Appliances
- Included: Dishwasher, Disposal, Dryer, Exhaust Fan, Refrigerator, Cooktop, Ice Maker, Washer, Gas Water Heater
- Laundry: Dryer In Unit, Washer In Unit, In Unit
Features
- Flooring: Luxury Vinyl
- Has basement: No
- Has fireplace: No
Interior area
- Total structure area: 4,172
- Total interior livable area: 2,086 sqft
- Finished area above ground: 2,086
- Finished area below ground: 0
Property
Parking
- Total spaces: 2
- Parking features: Underground, Storage, Assigned, Garage
- Garage spaces: 2
- Details: Assigned Parking, Assigned Space #: G2-141/G2-253 and Storage Bin #2011S Room#1
Accessibility
- Accessibility features: Other
Features
- Levels: One
- Stories: 1
- Pool features: Community
Details
- Additional structures: Above Grade, Below Grade
- Parcel number: 0623 12S 2011
- Zoning: 402
- Special conditions: Standard
Construction
Type & style
- Home type: Condo
- Architectural style: Contemporary
- Property subtype: Condominium
- Attached to another structure: Yes
Materials
- Block, Brick
Condition
- New construction: No
- Year built: 1982
Utilities & green energy
- Sewer: Public Sewer
- Water: Public
Community & neighborhood
Location
- Region: Falls Church
- Subdivision: Skyline Square Condo
HOA & financial
HOA
- Has HOA: No
- Amenities included: Billiard Room, Elevator(s), Fitness Center, Storage, Party Room, Pool, Other, Storage Bin
- Services included: Maintenance Structure, Insurance, Maintenance Grounds, Management, Parking Fee, Road Maintenance, Reserve Funds, Snow Removal, Trash, Water, Other
- Association name: Skyline Square
Other fees
- Condo and coop fee: $1,111 monthly
Other
Other facts
- Listing agreement: Exclusive Right To Sell
- Ownership: Condominium
Price history
| Date | Event | Price |
|---|---|---|
| 9/25/2025 | Sold | $519,000+4%$249/sqft |
Source: | ||
| 8/26/2025 | Pending sale | $499,000$239/sqft |
Source: | ||
| 8/22/2025 | Listed for sale | $499,000+69.2%$239/sqft |
Source: | ||
| 8/2/2002 | Sold | $295,000$141/sqft |
Source: Public Record Report a problem | ||
Public tax history
| Year | Property taxes | Tax assessment |
|---|---|---|
| 2025 | $5,635 -0.2% | $487,480 |
| 2024 | $5,647 +6.8% | $487,480 +4% |
| 2023 | $5,290 -0.3% | $468,730 +1% |
Find assessor info on the county website
Neighborhood: 22041
Nearby schools
GreatSchools rating
- 3/10Parklawn Elementary SchoolGrades: PK-5Distance: 1.8 mi
- 3/10Glasgow Middle SchoolGrades: 6-8Distance: 1.1 mi
- 2/10Justice High SchoolGrades: 9-12Distance: 1.8 mi
Schools provided by the listing agent
- District: Fairfax County Public Schools
Source: Bright MLS. This data may not be complete. We recommend contacting the local school district to confirm school assignments for this home.
Get a cash offer in 3 minutes
Find out how much your home could sell for in as little as 3 minutes with a no-obligation cash offer.
Estimated market value$526,300
Get a cash offer in 3 minutes
Find out how much your home could sell for in as little as 3 minutes with a no-obligation cash offer.
Estimated market value
$526,300


