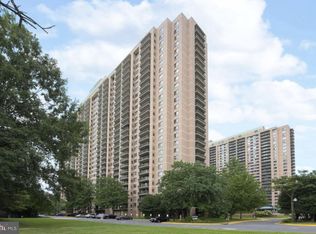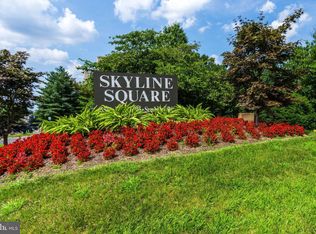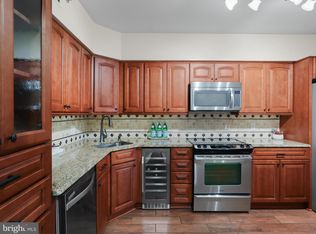Sold for $352,500
$352,500
5501 Seminary Rd APT 2314S, Falls Church, VA 22041
2beds
1,255sqft
Condominium
Built in 1982
-- sqft lot
$369,300 Zestimate®
$281/sqft
$2,439 Estimated rent
Home value
$369,300
$351,000 - $388,000
$2,439/mo
Zestimate® history
Loading...
Owner options
Explore your selling options
What's special
Experience elevated living in this captivating 2-bedroom, 1.5-bath condominium perched on the 23rd floor in the heart of Baileys Crossroads, Falls Church, VA. Revel in breathtaking North East and North West views from your expansive balcony that adds a touch of serenity to city living. Indulge your culinary passions in the chef's kitchen boasting a wall oven, cooktop, and built-in microwave. Adorned with updated cabinetry, granite counters, and a stylish backsplash, the kitchen is equipped with high-end stainless steel appliances. The living and dining areas are bathed in natural light streaming through a panoramic wall of windows, creating an inviting and open atmosphere. Discover two generously sized bedrooms, complemented by two well-appointed bathrooms and an abundance of storage, including three closets within the unit, supplemented by community storage options. The primary bedroom is a sanctuary with dual closets, including a walk-in, a dressing area, and an ensuite bathroom featuring dual vanities. Updates throughout, including the modern hall bathroom, enhance the allure of this residence. This is more than just a home; it's a lifestyle, offering comfort, style, and convenience in one of the most desirable locations. Covered parking spot on G1 included (PS 151) Don't miss the opportunity to make this dynamic Bailey model your own.
Zillow last checked: 8 hours ago
Listing updated: February 22, 2024 at 05:56am
Listed by:
Robert Wittman 703-220-1017,
Redfin Corporation
Bought with:
Samir Redwan, 582675
Keller Williams Capital Properties
Source: Bright MLS,MLS#: VAFX2159104
Facts & features
Interior
Bedrooms & bathrooms
- Bedrooms: 2
- Bathrooms: 2
- Full bathrooms: 1
- 1/2 bathrooms: 1
- Main level bathrooms: 2
- Main level bedrooms: 2
Heating
- Heat Pump, Electric
Cooling
- Central Air, Electric
Appliances
- Included: Cooktop, Dishwasher, Disposal, Dryer, Oven, Refrigerator, Washer, Microwave, Stainless Steel Appliance(s), Electric Water Heater
- Laundry: Dryer In Unit, Washer In Unit, Main Level, Has Laundry, In Unit
Features
- Combination Dining/Living, Open Floorplan, Dining Area, Entry Level Bedroom, Family Room Off Kitchen, Flat, Kitchen - Gourmet, Pantry, Sound System, Walk-In Closet(s), Dry Wall
- Flooring: Laminate, Marble, Stone, Carpet
- Windows: Double Pane Windows, Screens, Sliding, Window Treatments
- Has basement: No
- Has fireplace: No
- Common walls with other units/homes: 2+ Common Walls
Interior area
- Total structure area: 1,255
- Total interior livable area: 1,255 sqft
- Finished area above ground: 1,255
Property
Parking
- Total spaces: 1
- Parking features: Covered, Assigned, General Common Elements, Lighted, Parking Space Conveys, Garage
- Garage spaces: 1
- Details: Assigned Parking, Assigned Space #: G1 151
Accessibility
- Accessibility features: Accessible Elevator Installed
Features
- Levels: One
- Stories: 1
- Exterior features: Balcony
- Pool features: Community
Details
- Additional structures: Above Grade
- Parcel number: 0623 12S 2314
- Zoning: 402
- Special conditions: Standard
Construction
Type & style
- Home type: Condo
- Architectural style: Contemporary
- Property subtype: Condominium
- Attached to another structure: Yes
Materials
- Brick
Condition
- Excellent
- New construction: No
- Year built: 1982
- Major remodel year: 2006
Details
- Builder model: Bailey
Utilities & green energy
- Sewer: Public Sewer
- Water: Public
- Utilities for property: Electricity Available, Phone Available, Water Available, Sewer Available, Cable Available, Broadband, Fiber Optic
Community & neighborhood
Security
- Security features: 24 Hour Security, Desk in Lobby, Security Guard, Main Entrance Lock, Monitored, Resident Manager, Smoke Detector(s)
Community
- Community features: Pool
Location
- Region: Falls Church
- Subdivision: Skyline Square Condo
HOA & financial
HOA
- Has HOA: No
- Amenities included: Fitness Center, Pool, Security, Storage, Library, Party Room, Jogging Path, Concierge, Elevator(s)
- Services included: Maintenance Structure, Pool(s), Snow Removal, Trash, Reserve Funds, Common Area Maintenance, Management, Water, Sewer
- Association name: Skyline Square Condo
Other fees
- Condo and coop fee: $620 monthly
Other
Other facts
- Listing agreement: Exclusive Right To Sell
- Ownership: Condominium
Price history
| Date | Event | Price |
|---|---|---|
| 2/21/2024 | Pending sale | $350,000-0.7%$279/sqft |
Source: | ||
| 2/20/2024 | Sold | $352,500+0.7%$281/sqft |
Source: | ||
| 1/23/2024 | Contingent | $350,000$279/sqft |
Source: | ||
| 1/12/2024 | Listed for sale | $350,000+6.1%$279/sqft |
Source: | ||
| 6/1/2006 | Sold | $330,000+217.6%$263/sqft |
Source: Public Record Report a problem | ||
Public tax history
| Year | Property taxes | Tax assessment |
|---|---|---|
| 2025 | $3,721 +9% | $321,900 +9.2% |
| 2024 | $3,415 +4.7% | $294,780 +2% |
| 2023 | $3,261 -0.3% | $289,000 +1% |
Find assessor info on the county website
Neighborhood: 22041
Nearby schools
GreatSchools rating
- 3/10Parklawn Elementary SchoolGrades: PK-5Distance: 1.8 mi
- 3/10Glasgow Middle SchoolGrades: 6-8Distance: 1.1 mi
- 2/10Justice High SchoolGrades: 9-12Distance: 1.8 mi
Schools provided by the listing agent
- Elementary: Parklawn
- Middle: Glasgow
- High: Justice
- District: Fairfax County Public Schools
Source: Bright MLS. This data may not be complete. We recommend contacting the local school district to confirm school assignments for this home.
Get a cash offer in 3 minutes
Find out how much your home could sell for in as little as 3 minutes with a no-obligation cash offer.
Estimated market value$369,300
Get a cash offer in 3 minutes
Find out how much your home could sell for in as little as 3 minutes with a no-obligation cash offer.
Estimated market value
$369,300


