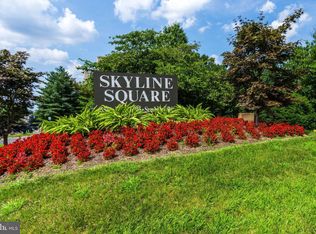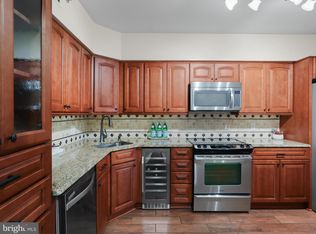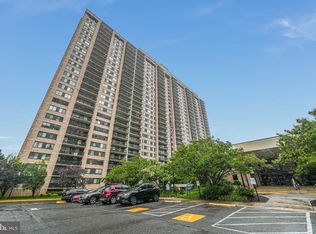Sold for $345,000 on 06/23/25
$345,000
5501 Seminary Rd APT 514S, Falls Church, VA 22041
2beds
1,255sqft
Condominium
Built in 1982
-- sqft lot
$343,800 Zestimate®
$275/sqft
$2,477 Estimated rent
Home value
$343,800
$323,000 - $368,000
$2,477/mo
Zestimate® history
Loading...
Owner options
Explore your selling options
What's special
MUST SEE IN PERSON THESE PHOTOS DON'T DO ENOUGH JUSTICE FOR THIS BEAUTIFUL HOME! Spacious, TRUE 2-bedroom home boasts stunning sunset views from both bedrooms & balcony. Flooded with natural light thanks to wall-to-wall windows! JUST UPDATED with brand new luxury vinyl flooring & fresh paint throughout. Large balcony perfect for unwinding & enjoying the sunset views each night. Generous kitchen with ample cabinet and counter space for cooking enthusiasts. Primary BR with two closets incl a walk-in closet & split bathroom for extra privacy. Added conveniences include half bathroom & 2nd walk-in closet in hall, full-sized washer & dryer and extra storage in the community storage room. This home will delight you with it's updates, conveniences, spaciousness & views - all are top notch! One of the most established condominium buildings in Northern Virginia constructed with spacious, elegant & care-free living in mind. Abundant Amenities include Swimming Pool, two Rooftop Party Rooms with a view of the Washington Monument, Exercise Rooms, Dry & Wet Saunas, Game Rooms (Billiards and Ping Pong), Car Wash area, EV Charging stations, Library, Secure Parking Garage & more. Front Desk Concierge Services available 24 hours a day. FANTASTIC LOCATION: Within a block of Target & 2 large shopping centers for all your needs, plus minutes to Shirlington, Ballston, Pentagon, Old Town, Del Ray & DC! Easy Commuting via Route 7, Interstate 395, Route 50, and local roads plus it has a Metrobus stop at the entry with routes to several metro stations! This home QUALIFIES for $10k grant from PNC Bank NO STRINGS ATTACHED aside from doing loan with them. OPEN HOUSE CANCELLED
Zillow last checked: 8 hours ago
Listing updated: June 25, 2025 at 02:17pm
Listed by:
Kristen Mason Coreas 571-210-1866,
KW United
Bought with:
Brittani Powell
KW Metro Center
Source: Bright MLS,MLS#: VAFX2230756
Facts & features
Interior
Bedrooms & bathrooms
- Bedrooms: 2
- Bathrooms: 2
- Full bathrooms: 1
- 1/2 bathrooms: 1
- Main level bathrooms: 2
- Main level bedrooms: 2
Primary bedroom
- Level: Main
- Area: 234 Square Feet
- Dimensions: 13 x 18
Bedroom 1
- Level: Main
- Area: 130 Square Feet
- Dimensions: 10 x 13
Bathroom 1
- Level: Main
- Area: 45 Square Feet
- Dimensions: 9 x 5
Kitchen
- Level: Main
- Area: 126 Square Feet
- Dimensions: 9 x 14
Living room
- Level: Main
- Area: 440 Square Feet
- Dimensions: 22 x 20
Heating
- Heat Pump, Electric
Cooling
- Heat Pump, Electric
Appliances
- Included: Electric Water Heater
- Laundry: Washer In Unit, Dryer In Unit, In Unit
Features
- Combination Dining/Living, Dining Area, Open Floorplan, Walk-In Closet(s)
- Flooring: Luxury Vinyl
- Has basement: No
- Has fireplace: No
Interior area
- Total structure area: 1,255
- Total interior livable area: 1,255 sqft
- Finished area above ground: 1,255
- Finished area below ground: 0
Property
Parking
- Total spaces: 1
- Parking features: Garage Faces Front, Garage
- Garage spaces: 1
Accessibility
- Accessibility features: Accessible Elevator Installed, Entry Slope <1'
Features
- Levels: One
- Stories: 1
- Exterior features: Sidewalks, Balcony
- Pool features: Community
- Has view: Yes
- View description: Courtyard, Park/Greenbelt, Scenic Vista
Details
- Additional structures: Above Grade, Below Grade
- Parcel number: 0623 12S 0514
- Zoning: 402
- Special conditions: Standard
Construction
Type & style
- Home type: Condo
- Architectural style: Contemporary
- Property subtype: Condominium
- Attached to another structure: Yes
Materials
- Brick
Condition
- Very Good
- New construction: No
- Year built: 1982
Utilities & green energy
- Sewer: Public Sewer
- Water: Public
Community & neighborhood
Location
- Region: Falls Church
- Subdivision: Skyline Square Condo
HOA & financial
Other fees
- Condo and coop fee: $668 monthly
Other
Other facts
- Listing agreement: Exclusive Right To Sell
- Ownership: Condominium
Price history
| Date | Event | Price |
|---|---|---|
| 6/23/2025 | Sold | $345,000$275/sqft |
Source: | ||
| 5/24/2025 | Contingent | $345,000$275/sqft |
Source: | ||
| 5/15/2025 | Listed for sale | $345,000$275/sqft |
Source: | ||
| 4/25/2025 | Contingent | $345,000$275/sqft |
Source: | ||
| 4/24/2025 | Pending sale | $345,000$275/sqft |
Source: | ||
Public tax history
| Year | Property taxes | Tax assessment |
|---|---|---|
| 2025 | $3,485 +3.8% | $301,430 +4% |
| 2024 | $3,358 +4.7% | $289,840 +2% |
| 2023 | $3,207 -0.3% | $284,160 +1% |
Find assessor info on the county website
Neighborhood: 22041
Nearby schools
GreatSchools rating
- 3/10Parklawn Elementary SchoolGrades: PK-5Distance: 1.8 mi
- 3/10Glasgow Middle SchoolGrades: 6-8Distance: 1.1 mi
- 2/10Justice High SchoolGrades: 9-12Distance: 1.8 mi
Schools provided by the listing agent
- District: Fairfax County Public Schools
Source: Bright MLS. This data may not be complete. We recommend contacting the local school district to confirm school assignments for this home.
Get a cash offer in 3 minutes
Find out how much your home could sell for in as little as 3 minutes with a no-obligation cash offer.
Estimated market value
$343,800
Get a cash offer in 3 minutes
Find out how much your home could sell for in as little as 3 minutes with a no-obligation cash offer.
Estimated market value
$343,800


