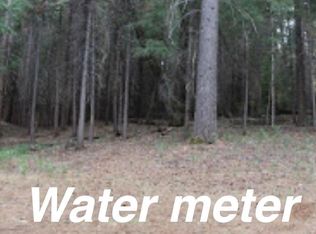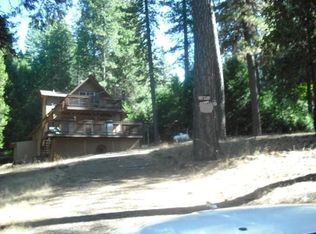ENJOY THIS BREATHTAKING 2949sq foot custom home that sits on 2+ acres of tranquil woods. This home is ideally located just minutes from the charming downtown Pollock Pines where you can enjoy shopping and dining. This home provides the privacy you desire with its exclusive location and large deck under the towering pine trees. There is room for everyone! Offering 3 bedrooms, 3 bathrooms, a spacious loft area overlooking the great room, a 3-level custom 3' wide by 4' deep elevator and RV access with roughed in power. Offering abundant storage on each level and a chef's haven kitchen with Corian countertops, 2 pantry closets, custom cabinet lighting, & instant hot water dispenser. The upstairs master suite offers a fireplace, private balcony, 2 walk in closets, spacious master bathroom and more. As a bonus, it even has a workshop building and 4 car garage for all your toys and hobbies. The Clubhouse / Lodge is just around the corner from the property offering 2 large private pools. Don't miss out on this Dream Home, come experience it today before it's too late.
This property is off market, which means it's not currently listed for sale or rent on Zillow. This may be different from what's available on other websites or public sources.


