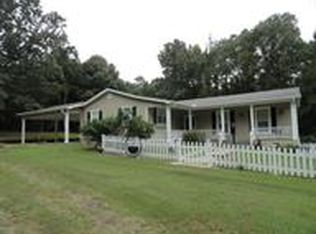Closed
$272,000
5501 Talley Rd, Little Rock, AR 72204
3beds
1,530sqft
Single Family Residence
Built in 2022
1.39 Acres Lot
$283,200 Zestimate®
$178/sqft
$1,763 Estimated rent
Home value
$283,200
$266,000 - $300,000
$1,763/mo
Zestimate® history
Loading...
Owner options
Explore your selling options
What's special
Welcome to 5501 Talley Rd – a charming retreat where modern comfort meets natural serenity. This home boasts a screened-in porch adorned with a wood-burning fireplace and a TV, creating the perfect haven for relaxation. Double pane windows and spray foam insulation for high energy efficiency. The sleek concrete flooring flows seamlessly throughout, complementing the contemporary design. The kitchen features luxurious leathered granite countertops, adding a touch of elegance to your culinary endeavors. Situated on a private wooded acreage, this property offers a tranquil escape, inviting you to embrace the beauty of nature. Welcome home to a perfect blend of sophistication and seclusion. Agents see remarks
Zillow last checked: 8 hours ago
Listing updated: March 20, 2024 at 10:41am
Listed by:
LaKesha Crow 501-960-5499,
CBRPM Group,
Shelby Norfleet 501-258-4872,
CBRPM Group
Bought with:
Stephanie V Van Winkle, AR
RE/MAX Advantage
Source: CARMLS,MLS#: 24004114
Facts & features
Interior
Bedrooms & bathrooms
- Bedrooms: 3
- Bathrooms: 2
- Full bathrooms: 2
Dining room
- Features: Eat-in Kitchen, Kitchen/Dining Combo, Living/Dining Combo
Heating
- Electric
Cooling
- Electric
Appliances
- Included: Free-Standing Range, Electric Range, Dishwasher, Disposal, Plumbed For Ice Maker, Electric Water Heater
- Laundry: Washer Hookup, Electric Dryer Hookup, Laundry Room
Features
- Ceiling Fan(s), Granite Counters, Pantry, Sheet Rock, 3 Bedrooms Upper Level
- Flooring: Concrete
- Windows: Insulated Windows
- Has fireplace: Yes
- Fireplace features: Woodburning-Site-Built
Interior area
- Total structure area: 1,530
- Total interior livable area: 1,530 sqft
Property
Parking
- Parking features: Parking Pad
Features
- Levels: One
- Stories: 1
- Patio & porch: Screened
- Exterior features: Rain Gutters
Lot
- Size: 1.39 Acres
- Features: Sloped, Wooded
Details
- Parcel number: 44L1430002700
Construction
Type & style
- Home type: SingleFamily
- Architectural style: Traditional
- Property subtype: Single Family Residence
Materials
- Brick, Spray Foam Insulation
- Foundation: Slab
- Roof: Shingle
Condition
- New construction: No
- Year built: 2022
Utilities & green energy
- Electric: Elec-Municipal (+Entergy)
- Sewer: Septic Tank
- Water: Public
Community & neighborhood
Security
- Security features: Smoke Detector(s)
Location
- Region: Little Rock
- Subdivision: Carter
HOA & financial
HOA
- Has HOA: No
Other
Other facts
- Listing terms: VA Loan,FHA,Conventional,Cash
- Road surface type: Paved
Price history
| Date | Event | Price |
|---|---|---|
| 3/15/2024 | Sold | $272,000-1.1%$178/sqft |
Source: | ||
| 2/14/2024 | Contingent | $275,000$180/sqft |
Source: | ||
| 2/8/2024 | Price change | $275,000-3.5%$180/sqft |
Source: | ||
| 1/23/2024 | Price change | $284,900-5%$186/sqft |
Source: Owner Report a problem | ||
| 1/14/2024 | Listed for sale | $299,900+399.8%$196/sqft |
Source: Owner Report a problem | ||
Public tax history
| Year | Property taxes | Tax assessment |
|---|---|---|
| 2024 | -- | $35,354 |
| 2023 | -- | $35,354 +975.2% |
| 2022 | $230 -80.5% | $3,288 -80.4% |
Find assessor info on the county website
Neighborhood: Westwood-Pecan Lake
Nearby schools
GreatSchools rating
- 2/10J.A. Fair K8 Preparatory SchoolGrades: K-8Distance: 0.9 mi
- 2/10Little Rock Southwest High SchoolGrades: 9-12Distance: 3.2 mi
Get pre-qualified for a loan
At Zillow Home Loans, we can pre-qualify you in as little as 5 minutes with no impact to your credit score.An equal housing lender. NMLS #10287.
