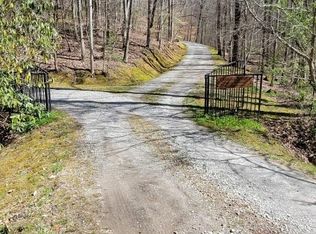67.40-acre farm public road access designed for the serious equestrian and their horses. Attention is given to the things that matter most to those who love and keep horses. Fenced/cross fenced with 4-rail wood fencing. Round-pole-metal gates. Round-pen trainer designed. Extensive network of French drains throughout paddocks. Four huge paddocks and several small lots adjacent to the barn (15 ac cultivated pasture 10 more ac can be easily developed). Gravity fed water system. Roaring branch runs through property, designated trout stream regularly stocked. 4 engineered bridges. Tree lined main drive-way. 2 fresh water ponds. Metal roofed Barn 36X48. 4 stalls matted with center drains, heated automatic waters. Wash area central drainage and horse vacuum. Full length loft, feed shoots, equipped with electric hay elevator. Office and tack room. Home built 2006. Full length covered front porch. 1456 square feet, stone covered wood burning fireplace, 2 bd + bonus, 2 full bh. Wood/ceramic tile flooring, log siding.
This property is off market, which means it's not currently listed for sale or rent on Zillow. This may be different from what's available on other websites or public sources.

