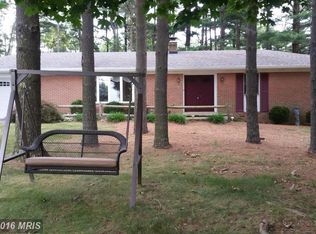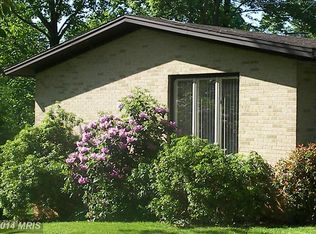Sold for $628,000 on 08/18/25
$628,000
5501 Woodlyn Rd, Frederick, MD 21703
5beds
2,438sqft
Single Family Residence
Built in 1997
0.71 Acres Lot
$626,600 Zestimate®
$258/sqft
$3,197 Estimated rent
Home value
$626,600
$589,000 - $670,000
$3,197/mo
Zestimate® history
Loading...
Owner options
Explore your selling options
What's special
*Nestled on a picturesque ¾-acre lot in the highly sought-after Skyline Estates community, this immaculate 5-bedroom, 3 full bath custom colonial offers the perfect blend of timeless charm and modern convenience—all within the desirable Middletown school district and just minutes from vibrant downtown Frederick*From the moment you arrive, you'll be captivated by the beautifully landscaped exterior, complete with mature trees, a spacious driveway, new architectural shingled roof, charming custom stone walkway, expansive decking, and a convenient storage shed. The attached 2-car garage adds everyday ease to this stately residence*Inside, nearly 2,500 square feet of refined living space welcomes you with warm solid hardwood floors, fresh professional paint, custom millwork, and elegant window treatments* The main level offers a gracious layout, including a cozy family room with a wood-burning fireplace, a sun-filled country kitchen, formal dining room, inviting living room, and a central foyer*A versatile main-level bedroom—currently used as a home office—adds flexibility to suit your lifestyle*Upstairs, unwind in the spacious primary suite featuring a luxurious en-suite bath*Three additional generously sized bedrooms and a full hall bath offer comfort for family or guests*One of the bedrooms includes private access to an upper-level deck—ideal for a tranquil office, art studio, or reading nook with a view*With no HOA, quick access to major commuting routes, and set within one of Frederick County’s top school zones, this home truly checks every box*A rare opportunity in a storied neighborhood—don’t miss your chance to make this Braddock Heights gem your own*
Zillow last checked: 8 hours ago
Listing updated: August 19, 2025 at 11:31am
Listed by:
Mark Ruby 410-259-0619,
RE/MAX Advantage Realty
Bought with:
Rachel McGuire, 5002919
Long & Foster Real Estate, Inc.
Source: Bright MLS,MLS#: MDFR2066314
Facts & features
Interior
Bedrooms & bathrooms
- Bedrooms: 5
- Bathrooms: 3
- Full bathrooms: 3
- Main level bathrooms: 1
- Main level bedrooms: 1
Primary bedroom
- Features: Flooring - Carpet, Walk-In Closet(s)
- Level: Upper
- Area: 238 Square Feet
- Dimensions: 17 x 14
Bedroom 2
- Features: Flooring - Carpet
- Level: Upper
- Area: 168 Square Feet
- Dimensions: 14 x 12
Bedroom 3
- Features: Flooring - Carpet
- Level: Upper
- Area: 90 Square Feet
- Dimensions: 10 x 9
Bedroom 4
- Features: Flooring - Carpet, Skylight(s)
- Level: Upper
- Area: 288 Square Feet
- Dimensions: 24 x 12
Bedroom 5
- Features: Flooring - Solid Hardwood, Built-in Features, Crown Molding, Chair Rail
- Level: Main
- Area: 120 Square Feet
- Dimensions: 12 x 10
Primary bathroom
- Features: Flooring - Ceramic Tile, Recessed Lighting
- Level: Upper
Dining room
- Features: Flooring - Carpet, Chair Rail, Crown Molding, Built-in Features
- Level: Main
- Area: 120 Square Feet
- Dimensions: 12 x 10
Family room
- Features: Flooring - Solid Hardwood, Fireplace - Wood Burning
- Level: Main
- Area: 220 Square Feet
- Dimensions: 20 x 11
Foyer
- Features: Flooring - Solid Hardwood, Chair Rail, Crown Molding
- Level: Main
- Area: 98 Square Feet
- Dimensions: 14 x 7
Other
- Level: Upper
Other
- Features: Flooring - Solid Hardwood, Crown Molding, Chair Rail
- Level: Main
Kitchen
- Features: Flooring - Solid Hardwood, Recessed Lighting
- Level: Main
- Area: 165 Square Feet
- Dimensions: 15 x 11
Living room
- Features: Flooring - Carpet, Crown Molding
- Level: Main
- Area: 168 Square Feet
- Dimensions: 14 x 12
Mud room
- Features: Flooring - Solid Hardwood
- Level: Main
- Area: 15 Square Feet
- Dimensions: 5 x 3
Heating
- Heat Pump, Electric
Cooling
- Central Air, Electric
Appliances
- Included: Oven/Range - Electric, Dishwasher, Range Hood, Microwave, Washer, Dryer, Water Heater, Electric Water Heater
- Laundry: Upper Level, Mud Room
Features
- Attic, Built-in Features, Chair Railings, Crown Molding, Dining Area, Entry Level Bedroom, Family Room Off Kitchen, Formal/Separate Dining Room, Kitchen - Country, Kitchen - Table Space, Primary Bath(s), Recessed Lighting
- Flooring: Hardwood, Ceramic Tile, Carpet, Wood
- Doors: Storm Door(s), Six Panel, Insulated
- Windows: Energy Efficient, Double Pane Windows, Wood Frames, Skylight(s), Window Treatments
- Has basement: No
- Number of fireplaces: 1
- Fireplace features: Mantel(s), Wood Burning
Interior area
- Total structure area: 2,438
- Total interior livable area: 2,438 sqft
- Finished area above ground: 2,438
- Finished area below ground: 0
Property
Parking
- Total spaces: 2
- Parking features: Garage Faces Rear, Crushed Stone, Attached
- Attached garage spaces: 2
Accessibility
- Accessibility features: None
Features
- Levels: Two
- Stories: 2
- Patio & porch: Deck
- Exterior features: Chimney Cap(s)
- Pool features: None
- Has spa: Yes
- Spa features: Bath
- Has view: Yes
- View description: Scenic Vista, Mountain(s)
Lot
- Size: 0.71 Acres
- Features: Corner Lot, Landscaped, Backs to Trees
Details
- Additional structures: Above Grade, Below Grade
- Parcel number: 1124454878
- Zoning: RES
- Special conditions: Standard
Construction
Type & style
- Home type: SingleFamily
- Architectural style: Colonial
- Property subtype: Single Family Residence
Materials
- Vinyl Siding, Wood Siding
- Foundation: Slab
- Roof: Architectural Shingle,Asphalt
Condition
- Excellent
- New construction: No
- Year built: 1997
Utilities & green energy
- Electric: 200+ Amp Service
- Sewer: Septic Exists
- Water: Well
- Utilities for property: Cable
Community & neighborhood
Location
- Region: Frederick
- Subdivision: Skyline Estates
Other
Other facts
- Listing agreement: Exclusive Right To Sell
- Ownership: Fee Simple
Price history
| Date | Event | Price |
|---|---|---|
| 8/18/2025 | Sold | $628,000$258/sqft |
Source: | ||
| 7/12/2025 | Pending sale | $628,000$258/sqft |
Source: | ||
| 7/10/2025 | Listed for sale | $628,000+705.1%$258/sqft |
Source: | ||
| 9/9/1996 | Sold | $78,000$32/sqft |
Source: Public Record Report a problem | ||
Public tax history
| Year | Property taxes | Tax assessment |
|---|---|---|
| 2025 | $5,205 +10.1% | $413,867 +7% |
| 2024 | $4,728 +12.1% | $386,933 +7.5% |
| 2023 | $4,219 +2.2% | $360,000 |
Find assessor info on the county website
Neighborhood: 21703
Nearby schools
GreatSchools rating
- NAMiddletown Primary SchoolGrades: PK-2Distance: 4 mi
- 7/10Middletown Middle SchoolGrades: 6-8Distance: 4.4 mi
- 8/10Middletown High SchoolGrades: 9-12Distance: 4.6 mi
Schools provided by the listing agent
- Elementary: Middletown
- Middle: Middletown
- High: Middletown
- District: Frederick County Public Schools
Source: Bright MLS. This data may not be complete. We recommend contacting the local school district to confirm school assignments for this home.

Get pre-qualified for a loan
At Zillow Home Loans, we can pre-qualify you in as little as 5 minutes with no impact to your credit score.An equal housing lender. NMLS #10287.
Sell for more on Zillow
Get a free Zillow Showcase℠ listing and you could sell for .
$626,600
2% more+ $12,532
With Zillow Showcase(estimated)
$639,132
