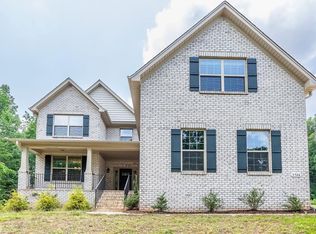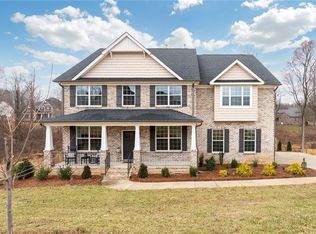Sold for $559,900 on 07/10/25
$559,900
5502 Rambling Rd, Greensboro, NC 27409
4beds
3,251sqft
Stick/Site Built, Residential, Single Family Residence
Built in 2021
1.03 Acres Lot
$562,300 Zestimate®
$--/sqft
$3,568 Estimated rent
Home value
$562,300
$512,000 - $613,000
$3,568/mo
Zestimate® history
Loading...
Owner options
Explore your selling options
What's special
Beautiful home in St.James Ridge in like new condition!Remarkable floorplan boasts Chef's Kitchen equipped with gorgeous center Island,modern cabinetry,wonderful peninsula with extra space for seating;guest suite on the main,elegant dining room;Corner Stone fireplace in spacious living room leads into cheery sunroom!On upper floor you will be impressed with fabulous Loft,primary suite and two additional bedrooms.Plenty of room in the backyard. Popular neighborhood with quick access to major throughfares,PTIA.Oak Ridge elementary,NW Middle & NW High Schools.
Zillow last checked: 8 hours ago
Listing updated: July 11, 2025 at 07:37pm
Listed by:
Ramilya Siegel 336-215-9856,
KELLER WILLIAMS REALTY
Bought with:
Deesha Sunnassee, 290460
Berkshire Hathaway HomeServices Yost & Little Realty
Source: Triad MLS,MLS#: 1183075 Originating MLS: Greensboro
Originating MLS: Greensboro
Facts & features
Interior
Bedrooms & bathrooms
- Bedrooms: 4
- Bathrooms: 4
- Full bathrooms: 3
- 1/2 bathrooms: 1
- Main level bathrooms: 2
Primary bedroom
- Level: Second
- Dimensions: 18.42 x 18
Bedroom 2
- Level: Main
- Dimensions: 16.42 x 13
Bedroom 3
- Level: Second
- Dimensions: 13 x 12.42
Bedroom 4
- Level: Second
- Dimensions: 13 x 12
Dining room
- Level: Main
- Dimensions: 12 x 10
Entry
- Level: Main
Kitchen
- Level: Main
- Dimensions: 16.42 x 12.42
Laundry
- Level: Second
- Dimensions: 9 x 5
Living room
- Level: Main
- Dimensions: 18.42 x 15.42
Loft
- Level: Second
- Dimensions: 19 x 15
Sunroom
- Level: Main
- Dimensions: 11.42 x 11.42
Heating
- Forced Air, Natural Gas
Cooling
- Central Air
Appliances
- Included: Microwave, Dishwasher, Range, Free-Standing Range, Tankless Water Heater
- Laundry: Dryer Connection, Washer Hookup
Features
- Ceiling Fan(s), Dead Bolt(s), Kitchen Island, Pantry, Separate Shower, Solid Surface Counter
- Flooring: Carpet, Engineered Hardwood, Laminate, Tile, Vinyl
- Doors: Insulated Doors
- Windows: Insulated Windows
- Basement: Crawl Space
- Number of fireplaces: 1
- Fireplace features: Gas Log, Living Room
Interior area
- Total structure area: 3,251
- Total interior livable area: 3,251 sqft
- Finished area above ground: 3,251
Property
Parking
- Total spaces: 2
- Parking features: Driveway, Garage, Paved, Garage Door Opener, Attached, Garage Faces Side
- Attached garage spaces: 2
- Has uncovered spaces: Yes
Features
- Levels: Two
- Stories: 2
- Exterior features: Garden
- Pool features: None
Lot
- Size: 1.03 Acres
- Features: Subdivided, Subdivision
Details
- Parcel number: 0226054
- Zoning: RS-40
- Special conditions: Owner Sale
Construction
Type & style
- Home type: SingleFamily
- Property subtype: Stick/Site Built, Residential, Single Family Residence
Materials
- Brick, Vinyl Siding
Condition
- Year built: 2021
Utilities & green energy
- Sewer: Septic Tank
- Water: Well
Community & neighborhood
Location
- Region: Greensboro
- Subdivision: St. James Ridge
HOA & financial
HOA
- Has HOA: Yes
- HOA fee: $50 monthly
Other
Other facts
- Listing agreement: Exclusive Right To Sell
- Listing terms: Cash,Conventional,1031 Exchange,NC Housing,VA Loan
Price history
| Date | Event | Price |
|---|---|---|
| 7/10/2025 | Sold | $559,900 |
Source: | ||
| 6/8/2025 | Pending sale | $559,900 |
Source: | ||
| 6/3/2025 | Listed for sale | $559,900+22% |
Source: | ||
| 4/28/2022 | Sold | $459,000+774.3%$141/sqft |
Source: Public Record Report a problem | ||
| 7/10/2021 | Listing removed | -- |
Source: | ||
Public tax history
| Year | Property taxes | Tax assessment |
|---|---|---|
| 2025 | $3,458 | $405,300 |
| 2024 | $3,458 +3% | $405,300 |
| 2023 | $3,357 +67.1% | $405,300 |
Find assessor info on the county website
Neighborhood: 27409
Nearby schools
GreatSchools rating
- 9/10Ep Pearce Elementary SchoolGrades: K-5Distance: 0.7 mi
- 8/10Northwest Guilford Middle SchoolGrades: 6-8Distance: 0.5 mi
- 9/10Northwest Guilford High SchoolGrades: 9-12Distance: 0.7 mi
Schools provided by the listing agent
- Elementary: Oak Ridge
- Middle: Northwest
- High: Northwest
Source: Triad MLS. This data may not be complete. We recommend contacting the local school district to confirm school assignments for this home.
Get a cash offer in 3 minutes
Find out how much your home could sell for in as little as 3 minutes with a no-obligation cash offer.
Estimated market value
$562,300
Get a cash offer in 3 minutes
Find out how much your home could sell for in as little as 3 minutes with a no-obligation cash offer.
Estimated market value
$562,300

