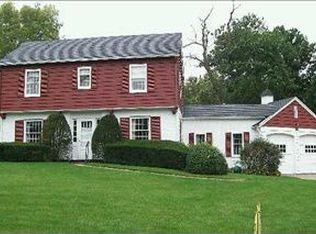This is an absolutely stunning and very rare Waterbury home! The property has been meticulously kept, everything is spotless and spectacular! The 1st floor of main residence has been a loved entertaining space by the owners. Multiple french doors lead out into the dazzling rear courtyard. The owners have spared no expense over the years and it shows. The full Ted Lare landscaping is a nice touch, the new kitchen/family room addition is done to an impeccable standard. This home features 3 bedrooms up with possible room for a 4th, as well as a most livable 5th non conforming finished basement bedroom as a bonus. The beautiful open kitchen concept, the granite countertops, many commercial grade appliances, large fully wood trimmed study/lounge, game room, large formal dining room, multiple living/sitting rooms including a screened in porch all make this property special, not to mention the bonus 1 bedroom carriage house on separate .39 acre parcel. This in town acreage is a unique gem!
This property is off market, which means it's not currently listed for sale or rent on Zillow. This may be different from what's available on other websites or public sources.

