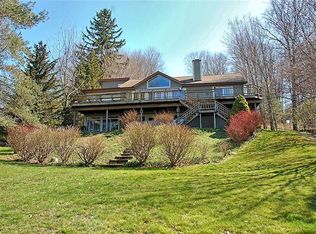Closed
$2,400,000
5503 Broadway Rd, Bemus Point, NY 14712
10beds
10,224sqft
Single Family Residence
Built in 1990
4.22 Acres Lot
$2,705,000 Zestimate®
$235/sqft
$1,316 Estimated rent
Home value
$2,705,000
$2.35M - $3.14M
$1,316/mo
Zestimate® history
Loading...
Owner options
Explore your selling options
What's special
Nearly 300 feet of gorgeous lake frontage with some of the most spectacular sunsets on the Lake, a magical setting on over 4 acres with a private entrance, and an impressive home that was designed for fun times to be shared year-round. Eat-in chef’s kitchen has beautiful lake views and is ready for entertaining with oceans of granite countertops, 2 dishwashers and 2 sinks. It opens up to a dining area that can accommodate a gigantic dining table or serve as a dining/sitting room and is lined with windows that overlook an enormous deck that is partially covered and partially open–and with beautiful Lake views as well as a great room with cathedral ceilings and stone fireplace. The 1st-floor Ensuite, Lakeside Bedroom has a private sitting room with a fireplace and deck access. Main level laundry and 2 half Baths. 8 large Bedrms, plus a 40x40 bunk room, 4 full Baths, and nice storage are featured on the 2nd level. The lower level hosts a lakefront, walk-out patio, a sprawling game room with FP and bar, an office, 2.5 baths, sauna, and loads of storage. 3 garage bays attached, 3 bays detached with upper storage, and dock. Central AC, generator.
Zillow last checked: 8 hours ago
Listing updated: December 29, 2023 at 09:28am
Listed by:
Karen Goodell 917-670-1900,
ERA Team VP Real Estate
Bought with:
Richard McMahon, 30MC0780823
Real Estate Advantage
Richard McMahon, 30MC0780823
Real Estate Advantage
Source: NYSAMLSs,MLS#: R1473836 Originating MLS: Chautauqua-Cattaraugus
Originating MLS: Chautauqua-Cattaraugus
Facts & features
Interior
Bedrooms & bathrooms
- Bedrooms: 10
- Bathrooms: 10
- Full bathrooms: 7
- 1/2 bathrooms: 3
- Main level bathrooms: 3
- Main level bedrooms: 1
Heating
- Gas, Baseboard, Forced Air, Hot Water
Cooling
- Attic Fan, Central Air
Appliances
- Included: Dryer, Dishwasher, Electric Cooktop, Exhaust Fan, Electric Oven, Electric Range, Freezer, Disposal, Gas Water Heater, Indoor Grill, Microwave, Refrigerator, Range Hood, Wine Cooler, Washer, Water Softener Owned, Water Purifier
- Laundry: Main Level
Features
- Wet Bar, Breakfast Bar, Ceiling Fan(s), Cathedral Ceiling(s), Central Vacuum, Den, Entrance Foyer, Eat-in Kitchen, Separate/Formal Living Room, Granite Counters, Great Room, Home Office, Kitchen Island, Kitchen/Family Room Combo, Partially Furnished, Sauna, Natural Woodwork, Bedroom on Main Level, Main Level Primary
- Flooring: Carpet, Hardwood, Tile, Varies
- Basement: Full,Partially Finished
- Number of fireplaces: 3
Interior area
- Total structure area: 10,224
- Total interior livable area: 10,224 sqft
Property
Parking
- Total spaces: 6
- Parking features: Attached, Detached, Garage, Circular Driveway, Driveway
- Attached garage spaces: 6
Accessibility
- Accessibility features: Accessible Bedroom
Features
- Patio & porch: Balcony, Deck, Open, Patio, Porch
- Exterior features: Blacktop Driveway, Balcony, Deck, Dock, Patio, See Remarks
- Has view: Yes
- View description: Water
- Has water view: Yes
- Water view: Water
- Waterfront features: Deeded Access, Lake
- Body of water: Chautauqua Lake
- Frontage length: 275
Lot
- Size: 4.22 Acres
- Dimensions: 340 x 499
- Features: Secluded
Details
- Additional structures: Barn(s), Outbuilding
- Parcel number: 0636892980190001034000
- Special conditions: Standard
- Other equipment: Generator, Intercom
Construction
Type & style
- Home type: SingleFamily
- Architectural style: Contemporary,Two Story
- Property subtype: Single Family Residence
Materials
- Brick, Wood Siding
- Foundation: Poured
- Roof: Asphalt
Condition
- Resale
- Year built: 1990
Utilities & green energy
- Sewer: Connected
- Water: Well
- Utilities for property: Sewer Connected
Community & neighborhood
Security
- Security features: Security System Owned
Location
- Region: Bemus Point
Other
Other facts
- Listing terms: Cash,Conventional
Price history
| Date | Event | Price |
|---|---|---|
| 12/29/2023 | Sold | $2,400,000-10.9%$235/sqft |
Source: | ||
| 12/12/2023 | Pending sale | $2,695,001$264/sqft |
Source: | ||
| 12/7/2023 | Listing removed | -- |
Source: | ||
| 8/29/2023 | Contingent | $2,695,001$264/sqft |
Source: | ||
| 8/7/2023 | Pending sale | $2,695,001$264/sqft |
Source: | ||
Public tax history
| Year | Property taxes | Tax assessment |
|---|---|---|
| 2024 | -- | $1,700,000 |
| 2023 | -- | $1,700,000 |
| 2022 | -- | $1,700,000 |
Find assessor info on the county website
Neighborhood: 14712
Nearby schools
GreatSchools rating
- 6/10Bemus Elementary SchoolGrades: PK-5Distance: 2.5 mi
- 6/10Maple Grove Junior Senior High SchoolGrades: 6-12Distance: 5.2 mi
Schools provided by the listing agent
- Elementary: Bemus Elementary
- High: Maple Grove Junior-Senior High
- District: Bemus Point
Source: NYSAMLSs. This data may not be complete. We recommend contacting the local school district to confirm school assignments for this home.
