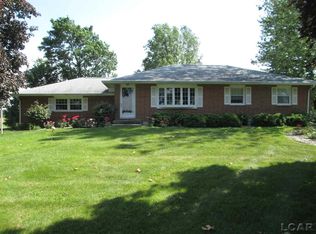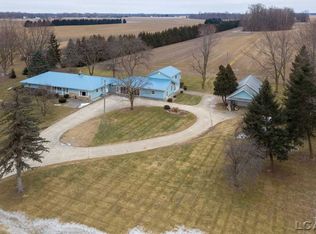Sold
$271,000
5503 E Carleton Rd, Palmyra, MI 49268
3beds
2,340sqft
Single Family Residence
Built in 1972
0.75 Acres Lot
$273,900 Zestimate®
$116/sqft
$1,855 Estimated rent
Home value
$273,900
$236,000 - $318,000
$1,855/mo
Zestimate® history
Loading...
Owner options
Explore your selling options
What's special
Well maintained by the same owner for over 31 years! Check out this nicely updated 1-story home in Palmyra for sale. This home features 3 bedrooms, 1.5 baths, partially finished basement, updated flooring, kitchen, baths, doors, HVAC approx. 3 years old, replacement windows...a great 20x20 family room addition with fireplace with great views of the open fields behind you. Enjoy your evenings on the large composite covered deck. Also includes a shed and a whole house generator. Call today!
Zillow last checked: 8 hours ago
Listing updated: October 15, 2025 at 01:23pm
Listed by:
Jeffrey Rising 517-605-1286,
Cornerstone Real Estate
Bought with:
Vicki Gerig, 6502432188
Gerig Realty
Source: MichRIC,MLS#: 25040088
Facts & features
Interior
Bedrooms & bathrooms
- Bedrooms: 3
- Bathrooms: 2
- Full bathrooms: 1
- 1/2 bathrooms: 1
- Main level bedrooms: 3
Primary bedroom
- Level: Main
- Area: 130
- Dimensions: 10.00 x 13.00
Bedroom 2
- Level: Main
- Area: 120
- Dimensions: 12.00 x 10.00
Bedroom 3
- Level: Main
- Area: 110
- Dimensions: 11.00 x 10.00
Den
- Level: Basement
- Area: 78
- Dimensions: 13.00 x 6.00
Dining area
- Level: Main
- Area: 99
- Dimensions: 11.00 x 9.00
Family room
- Level: Main
- Area: 400
- Dimensions: 20.00 x 20.00
Kitchen
- Level: Main
- Area: 120
- Dimensions: 10.00 x 12.00
Living room
- Level: Main
- Area: 273
- Dimensions: 13.00 x 21.00
Recreation
- Level: Basement
- Area: 640
- Dimensions: 16.00 x 40.00
Heating
- Forced Air
Cooling
- Central Air
Appliances
- Included: Dishwasher, Dryer, Microwave, Oven, Range, Refrigerator, Washer, Water Softener Owned
- Laundry: Main Level
Features
- Basement: Full
- Number of fireplaces: 1
- Fireplace features: Family Room
Interior area
- Total structure area: 1,582
- Total interior livable area: 2,340 sqft
- Finished area below ground: 758
Property
Parking
- Total spaces: 2
- Parking features: Attached
- Garage spaces: 2
Features
- Stories: 1
Lot
- Size: 0.75 Acres
- Dimensions: 115 x 283
Details
- Parcel number: PA0121212000
- Zoning description: RES
Construction
Type & style
- Home type: SingleFamily
- Architectural style: Ranch
- Property subtype: Single Family Residence
Materials
- Vinyl Siding
Condition
- New construction: No
- Year built: 1972
Utilities & green energy
- Sewer: Septic Tank
- Water: Well
Community & neighborhood
Location
- Region: Palmyra
Other
Other facts
- Listing terms: Cash,FHA,VA Loan,USDA Loan,Conventional
Price history
| Date | Event | Price |
|---|---|---|
| 10/14/2025 | Sold | $271,000-5.7%$116/sqft |
Source: | ||
| 10/7/2025 | Pending sale | $287,500$123/sqft |
Source: | ||
| 9/30/2025 | Price change | $287,500-4.1%$123/sqft |
Source: | ||
| 9/2/2025 | Price change | $299,900-7.4%$128/sqft |
Source: | ||
| 8/8/2025 | Listed for sale | $324,000$138/sqft |
Source: | ||
Public tax history
Tax history is unavailable.
Neighborhood: 49268
Nearby schools
GreatSchools rating
- 3/10Blissfield ElementaryGrades: PK-5Distance: 5.3 mi
- 6/10Blissfield Middle SchoolGrades: 6-8Distance: 5.1 mi
- 6/10Blissfield High SchoolGrades: 9-12Distance: 5.2 mi
Get pre-qualified for a loan
At Zillow Home Loans, we can pre-qualify you in as little as 5 minutes with no impact to your credit score.An equal housing lender. NMLS #10287.

