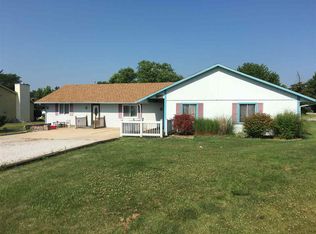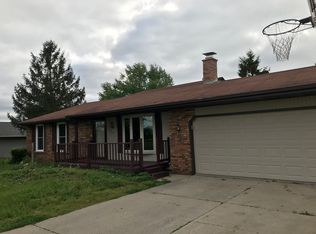Closed
$229,250
5503 Kroemer Rd, Fort Wayne, IN 46818
3beds
1,506sqft
Single Family Residence
Built in 1974
0.57 Acres Lot
$249,100 Zestimate®
$--/sqft
$1,720 Estimated rent
Home value
$249,100
$237,000 - $262,000
$1,720/mo
Zestimate® history
Loading...
Owner options
Explore your selling options
What's special
ESTATE SALE – this is an amazing opportunity at this price point. Wonderful ranch home on a large half-acre lot with city utilities includes over 3 cars attached garage size storage/man cave area. The master suite has a half bath and walk-in closet. There’s a full shared bath in the hall, newer gas forced air heating with central air cooling mechanicals; plus newer water heater. The roof is roughly 10 years old and is a single layer, dimensional shingle. There’s a separate living/great room and family room with fireplace, both are large sized. A roughly 20x16 stamped and textured patio overlooks the expansive rear yard that includes a 12x12 storage shed. The large laundry area allows for additional pantry storage even though there’s lots of cupboard/cabinet storage. There’s an oversized 20x16 insulated single car attached garage with overhead door opener and a 24x24 second attached garage also with overhead door opener that’s insulated, heated, has work bench/cabinet storage, pull down attic access, and makes the perfect hobbyist, mechanic’s or party/gathering space. All you need is a little light patching and fresh paint on the interior and it’s looking beautiful. The location is ideal for access to major highways and local employer’s Sweetwater, Amazon, and Steel Dynamics, without mentioning so many others. At the time of this writing: there are only 12 homes similar to this property technically active for sale. On this same note: there are 31 similar homes under contract, pending sale! Average days on market for these type properties are only 10 days. Don’t procrastinate with this one and possibly miss out on another special opportunity!
Zillow last checked: 8 hours ago
Listing updated: September 26, 2023 at 12:28pm
Listed by:
Ken Steury Cell:260-417-5777,
Coldwell Banker Real Estate Group
Bought with:
Shelly Gaff, RB14043992
Minear Real Estate
Source: IRMLS,MLS#: 202331136
Facts & features
Interior
Bedrooms & bathrooms
- Bedrooms: 3
- Bathrooms: 2
- Full bathrooms: 1
- 1/2 bathrooms: 1
- Main level bedrooms: 3
Bedroom 1
- Level: Main
Bedroom 2
- Level: Main
Dining room
- Level: Main
- Area: 100
- Dimensions: 10 x 10
Family room
- Level: Main
- Area: 240
- Dimensions: 20 x 12
Kitchen
- Level: Main
- Area: 143
- Dimensions: 13 x 11
Living room
- Level: Main
- Area: 260
- Dimensions: 20 x 13
Heating
- Natural Gas, Forced Air
Cooling
- Central Air, Ceiling Fan(s)
Appliances
- Included: Range/Oven Hook Up Elec, Range/Oven Hook Up Gas, Range/Oven Hk Up Gas/Elec, Refrigerator, Washer, Dryer-Electric, Gas Oven, Gas Range, Gas Water Heater
- Laundry: Electric Dryer Hookup, Main Level, Washer Hookup
Features
- 1st Bdrm En Suite, Ceiling Fan(s), Tub/Shower Combination, Main Level Bedroom Suite
- Flooring: Carpet, Laminate, Vinyl
- Doors: Storm Door(s), Insulated Doors, Storm Doors
- Windows: Window Treatments
- Has basement: No
- Attic: Pull Down Stairs
- Number of fireplaces: 1
- Fireplace features: Family Room
Interior area
- Total structure area: 1,506
- Total interior livable area: 1,506 sqft
- Finished area above ground: 1,506
- Finished area below ground: 0
Property
Parking
- Total spaces: 3
- Parking features: Attached, Garage Door Opener, Heated Garage, Concrete, Gravel
- Attached garage spaces: 3
- Has uncovered spaces: Yes
Features
- Levels: One
- Stories: 1
- Patio & porch: Patio
- Fencing: None
Lot
- Size: 0.57 Acres
- Dimensions: 112x224
- Features: Level, Few Trees, City/Town/Suburb, Landscaped
Details
- Parcel number: 020719228024.000065
Construction
Type & style
- Home type: SingleFamily
- Architectural style: Ranch
- Property subtype: Single Family Residence
Materials
- Aluminum Siding, Brick, Wood Siding
- Foundation: Slab
- Roof: Dimensional Shingles
Condition
- New construction: No
- Year built: 1974
Utilities & green energy
- Electric: REMC
- Gas: NIPSCO
- Sewer: City
- Water: City, Fort Wayne City Utilities
Green energy
- Energy efficient items: Insulation, Windows
Community & neighborhood
Community
- Community features: None
Location
- Region: Fort Wayne
- Subdivision: Kruse Homestead
Other
Other facts
- Listing terms: Cash,Conventional,FHA,VA Loan
Price history
| Date | Event | Price |
|---|---|---|
| 9/26/2023 | Sold | $229,250+1.9% |
Source: | ||
| 8/30/2023 | Pending sale | $225,000 |
Source: | ||
| 8/29/2023 | Listed for sale | $225,000 |
Source: | ||
Public tax history
| Year | Property taxes | Tax assessment |
|---|---|---|
| 2024 | $1,342 +86.2% | $224,900 +5.7% |
| 2023 | $721 +2% | $212,800 +30.6% |
| 2022 | $706 +2% | $162,900 +9.7% |
Find assessor info on the county website
Neighborhood: 46818
Nearby schools
GreatSchools rating
- 6/10Francis M Price Elementary SchoolGrades: PK-5Distance: 3.2 mi
- 5/10Northwood Middle SchoolGrades: 6-8Distance: 4.5 mi
- 3/10Northrop High SchoolGrades: 9-12Distance: 4 mi
Schools provided by the listing agent
- Elementary: Price
- Middle: Northwood
- High: Northrop
- District: Fort Wayne Community
Source: IRMLS. This data may not be complete. We recommend contacting the local school district to confirm school assignments for this home.

Get pre-qualified for a loan
At Zillow Home Loans, we can pre-qualify you in as little as 5 minutes with no impact to your credit score.An equal housing lender. NMLS #10287.
Sell for more on Zillow
Get a free Zillow Showcase℠ listing and you could sell for .
$249,100
2% more+ $4,982
With Zillow Showcase(estimated)
$254,082
