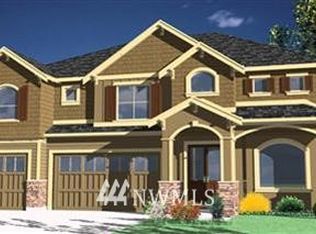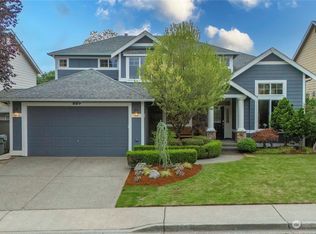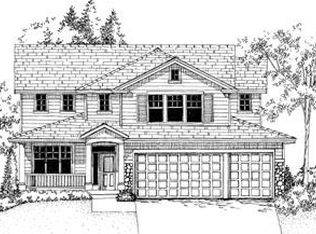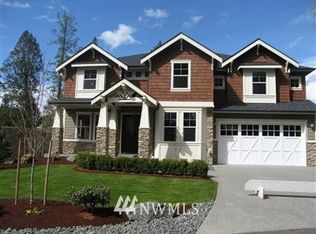Sold
Listed by:
Hao N. Dang,
Windermere Real Estate/East
Bought with: Windermere Real Estate/East
$1,300,000
5503 NE 2nd Court, Renton, WA 98059
4beds
3,130sqft
Single Family Residence
Built in 2003
7,200.47 Square Feet Lot
$1,301,200 Zestimate®
$415/sqft
$4,203 Estimated rent
Home value
$1,301,200
$1.20M - $1.41M
$4,203/mo
Zestimate® history
Loading...
Owner options
Explore your selling options
What's special
Beautifully updated Conner-built home on a landscaped, fully fenced corner lot in sought-after Renton Highlands! Step inside to a grand entry, formal living/dining, and sweeping open staircase. Light-filled interiors feature hardwood floors, detailed molding, and a spacious open-concept layout. The gourmet kitchen offers granite counters, stainless steel appliances, walk-in pantry, and newer oven (2021). Relax in the spa-inspired primary suite with 5-piece bath and soaking tub. Main floor office/den, bonus room upstairs, A/C, and 3-car garage. Upgrades include new roof (2025), skylights, sod, hot water tank (2024), new den flooring, and new windows. Covered Trex deck ideal for entertaining!
Zillow last checked: 8 hours ago
Listing updated: September 21, 2025 at 04:05am
Listed by:
Hao N. Dang,
Windermere Real Estate/East
Bought with:
Hao N. Dang, 48698
Windermere Real Estate/East
Source: NWMLS,MLS#: 2409160
Facts & features
Interior
Bedrooms & bathrooms
- Bedrooms: 4
- Bathrooms: 3
- Full bathrooms: 2
- 1/2 bathrooms: 1
- Main level bathrooms: 1
Heating
- Fireplace, Forced Air, High Efficiency (Unspecified), Electric, Natural Gas
Cooling
- Central Air
Appliances
- Included: Dishwasher(s), Disposal, Dryer(s), Microwave(s), Refrigerator(s), Stove(s)/Range(s), Washer(s), Garbage Disposal, Water Heater: Gas, Water Heater Location: Garage
Features
- Bath Off Primary, Dining Room, High Tech Cabling, Walk-In Pantry
- Flooring: Hardwood, Stone, Vinyl, Carpet
- Windows: Double Pane/Storm Window, Skylight(s)
- Basement: None
- Number of fireplaces: 1
- Fireplace features: Gas, Main Level: 1, Fireplace
Interior area
- Total structure area: 3,130
- Total interior livable area: 3,130 sqft
Property
Parking
- Total spaces: 3
- Parking features: Attached Garage
- Attached garage spaces: 3
Features
- Levels: Two
- Stories: 2
- Entry location: Main
- Patio & porch: Bath Off Primary, Double Pane/Storm Window, Dining Room, Fireplace, High Tech Cabling, Skylight(s), Walk-In Closet(s), Walk-In Pantry, Water Heater
- Has view: Yes
- View description: Territorial
Lot
- Size: 7,200 sqft
- Features: Corner Lot, Cul-De-Sac, Curbs, Paved, Sidewalk, Cable TV, Deck, Fenced-Fully, Gas Available, High Speed Internet, Outbuildings, Patio, Sprinkler System
- Topography: Level
- Residential vegetation: Fruit Trees, Garden Space
Details
- Parcel number: 7787890210
- Special conditions: Standard
Construction
Type & style
- Home type: SingleFamily
- Property subtype: Single Family Residence
Materials
- Cement Planked, Stone, Cement Plank
- Foundation: Poured Concrete
- Roof: Composition
Condition
- Very Good
- Year built: 2003
- Major remodel year: 2003
Details
- Builder name: Conner Homes
Utilities & green energy
- Electric: Company: Puget Sound Energy
- Sewer: Sewer Connected, Company: City of Renton
- Water: Public, Company: King County Water Dist. #90
- Utilities for property: Comcast
Community & neighborhood
Community
- Community features: CCRs, Park, Playground
Location
- Region: Renton
- Subdivision: Highlands
HOA & financial
HOA
- HOA fee: $50 monthly
Other
Other facts
- Listing terms: Cash Out,Conventional,FHA,VA Loan
- Cumulative days on market: 7 days
Price history
| Date | Event | Price |
|---|---|---|
| 8/21/2025 | Sold | $1,300,000$415/sqft |
Source: | ||
| 8/7/2025 | Pending sale | $1,300,000$415/sqft |
Source: | ||
| 7/31/2025 | Listed for sale | $1,300,000+16.1%$415/sqft |
Source: | ||
| 9/15/2021 | Sold | $1,120,000+6%$358/sqft |
Source: | ||
| 8/11/2021 | Pending sale | $1,057,000$338/sqft |
Source: John L Scott Real Estate #1811364 Report a problem | ||
Public tax history
| Year | Property taxes | Tax assessment |
|---|---|---|
| 2024 | $10,893 +12.4% | $1,059,000 +18.2% |
| 2023 | $9,691 -6.8% | $896,000 -16.5% |
| 2022 | $10,403 +17.4% | $1,073,000 +36.9% |
Find assessor info on the county website
Neighborhood: 98059
Nearby schools
GreatSchools rating
- 10/10Maplewood Heights Elementary SchoolGrades: K-5Distance: 0.2 mi
- 6/10McKnight Middle SchoolGrades: 6-8Distance: 2.3 mi
- 6/10Hazen Senior High SchoolGrades: 9-12Distance: 1.2 mi
Schools provided by the listing agent
- Elementary: Maplewood Heights El
- Middle: Mcknight Mid
- High: Hazen Snr High
Source: NWMLS. This data may not be complete. We recommend contacting the local school district to confirm school assignments for this home.
Get a cash offer in 3 minutes
Find out how much your home could sell for in as little as 3 minutes with a no-obligation cash offer.
Estimated market value$1,301,200
Get a cash offer in 3 minutes
Find out how much your home could sell for in as little as 3 minutes with a no-obligation cash offer.
Estimated market value
$1,301,200



