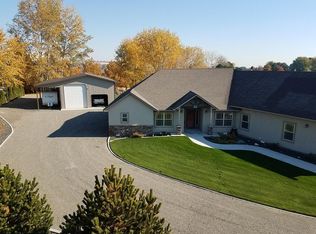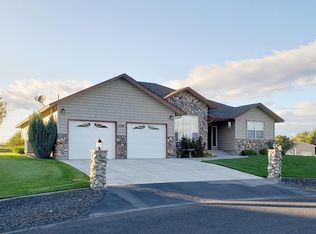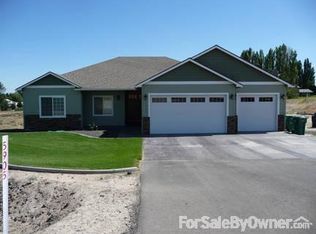Escape the business and experience some peace and quiet in the country on your large 1.4 acre professionally landscaped lot! 3800 SF rambler/basement, with room for a pool and shop, in a great location! Master suite (w/ tiled shower, garden tub and walk-in closet,) additional bedroom and den on the main level. Kitchen has a white farmhouse sink at a corner window, granite counters and a generous sized dining area. Great room features a corner fireplace and access to covered back patio. Lower level is where you'll find an unfinished storage area, large bonus room space, third bedroom and 3 additional rooms which can be used for an exercise room, office or flex space. The large laundry room with ample counter space and lots of natural light would make a great craft space as well! Home is in a lovely neighborhood, and situated nicely in a quiet cul de sac. The paved driveway leads to an area which would allow access to a future shop. The spacious back yard leaves plenty of room for a pool or just enjoy the outdoors and green space with your family! Minutes away from Interstate 82 or the Columbia Center Mall.
This property is off market, which means it's not currently listed for sale or rent on Zillow. This may be different from what's available on other websites or public sources.


