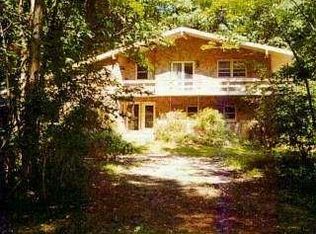Sold for $355,000
$355,000
5504 Brown Rd, Oregon, OH 43616
4beds
1,960sqft
Single Family Residence
Built in 1994
0.96 Acres Lot
$360,300 Zestimate®
$181/sqft
$2,308 Estimated rent
Home value
$360,300
$342,000 - $378,000
$2,308/mo
Zestimate® history
Loading...
Owner options
Explore your selling options
What's special
Fall in love with this beautiful, quiet country home on just under an acre! 4 spacious bedrooms with 3 full baths. Many updates throughout!Open concept living with eat-in kitchen including breakfast bar and a coffee bar! Finished basement! Enjoy summer fun on the deckoverlooking the scenic and serene pond with sandy beach ideal for swimming, fishing, or simply unwinding. Cast a line for bluegill, bass, orcatfish right in your own backyard! 2.5 car garage, workshop with 2nd story and additional outbuilding.
Zillow last checked: 8 hours ago
Listing updated: October 14, 2025 at 06:11am
Listed by:
Robin Steinmetz 419-351-9826,
The Danberry Co
Bought with:
Les Manley, 2018004419
The Danberry Co
Source: NORIS,MLS#: 6132981
Facts & features
Interior
Bedrooms & bathrooms
- Bedrooms: 4
- Bathrooms: 3
- Full bathrooms: 3
Primary bedroom
- Features: Ceiling Fan(s)
- Level: Upper
- Dimensions: 14 x 14
Bedroom 2
- Features: Ceiling Fan(s)
- Level: Upper
- Dimensions: 10 x 11
Bedroom 3
- Level: Upper
- Dimensions: 13 x 10
Bedroom 4
- Level: Lower
- Dimensions: 10 x 20
Family room
- Level: Lower
- Dimensions: 15 x 21
Kitchen
- Features: Kitchen Island
- Level: Main
- Dimensions: 12 x 21
Living room
- Level: Main
- Dimensions: 14 x 12
Heating
- Forced Air, Natural Gas
Cooling
- Central Air
Appliances
- Included: Dishwasher, Microwave, Water Heater, Disposal, Dryer, Gas Range Connection, Refrigerator, Washer
- Laundry: Gas Dryer Hookup
Features
- Ceiling Fan(s), Eat-in Kitchen, Primary Bathroom
- Flooring: Carpet, Wood
- Basement: Finished,Partial
- Has fireplace: Yes
- Fireplace features: Family Room, Wood Burning
Interior area
- Total structure area: 1,960
- Total interior livable area: 1,960 sqft
Property
Parking
- Total spaces: 2.5
- Parking features: Asphalt, Concrete, Attached Garage, Driveway
- Garage spaces: 2.5
- Has uncovered spaces: Yes
Features
- Levels: Quad-Level
- Patio & porch: Deck
- Waterfront features: Pond
Lot
- Size: 0.96 Acres
- Dimensions: 104 x 400
Details
- Additional structures: Shed(s)
- Parcel number: 4430919
- Zoning: Residential
- Other equipment: DC Well Pump
Construction
Type & style
- Home type: SingleFamily
- Architectural style: Traditional
- Property subtype: Single Family Residence
Materials
- Brick, Vinyl Siding
- Roof: Shingle
Condition
- Year built: 1994
Utilities & green energy
- Sewer: Septic Tank
- Water: Public
Community & neighborhood
Location
- Region: Oregon
- Subdivision: None
Other
Other facts
- Listing terms: Cash,Conventional,FHA,VA Loan
Price history
| Date | Event | Price |
|---|---|---|
| 9/4/2025 | Sold | $355,000-1.4%$181/sqft |
Source: NORIS #6132981 Report a problem | ||
| 8/28/2025 | Pending sale | $359,900$184/sqft |
Source: NORIS #6132981 Report a problem | ||
| 7/31/2025 | Contingent | $359,900$184/sqft |
Source: NORIS #6132981 Report a problem | ||
| 7/25/2025 | Listed for sale | $359,900+118.1%$184/sqft |
Source: NORIS #6132981 Report a problem | ||
| 5/25/2012 | Sold | $165,000$84/sqft |
Source: NORIS #5040784 Report a problem | ||
Public tax history
| Year | Property taxes | Tax assessment |
|---|---|---|
| 2024 | $4,911 +32.2% | $104,440 +55.2% |
| 2023 | $3,715 -0.8% | $67,305 |
| 2022 | $3,744 -0.8% | $67,305 |
Find assessor info on the county website
Neighborhood: 43616
Nearby schools
GreatSchools rating
- 7/10Eisenhower Intermediate SchoolGrades: 5-8Distance: 2.9 mi
- 6/10Clay High SchoolGrades: 9-12Distance: 2.1 mi
- 6/10Fassett Middle SchoolGrades: 7-8Distance: 3.5 mi
Schools provided by the listing agent
- Elementary: Jerusalem
- High: Clay
Source: NORIS. This data may not be complete. We recommend contacting the local school district to confirm school assignments for this home.

Get pre-qualified for a loan
At Zillow Home Loans, we can pre-qualify you in as little as 5 minutes with no impact to your credit score.An equal housing lender. NMLS #10287.
