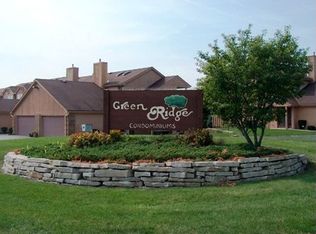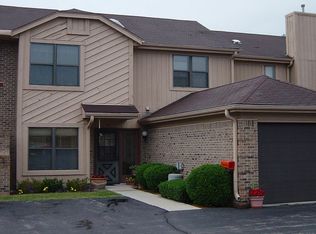Closed
$167,500
5504 Cambridge LANE #5, Mount Pleasant, WI 53406
2beds
1,188sqft
Condominium
Built in 1987
-- sqft lot
$169,000 Zestimate®
$141/sqft
$1,822 Estimated rent
Home value
$169,000
$147,000 - $194,000
$1,822/mo
Zestimate® history
Loading...
Owner options
Explore your selling options
What's special
This welcoming lower-level unit is ready for it's new owner. Located in a well-maintained community with a clubhouse, indoor pool, sauna, play yard and community rec room. This association has a lot to offer. Step into the open floor plan offering spacious living area. Kitchen provides all new stainless-steel appliances. Cozy up to the gas lit fireplace and relax. Enjoy your morning coffee at the dining table in front of the large patio doors that open up to your own private green space. Large primary bedroom with an ensuite featuring a double sink. First floor laundry and an attached garage to make for carrying in those groceries with ease.
Zillow last checked: 8 hours ago
Listing updated: August 14, 2025 at 06:38am
Listed by:
Virginia Herek office@newportelite.com,
RE/MAX Newport
Bought with:
Bob F Tajnai
Source: WIREX MLS,MLS#: 1927081 Originating MLS: Metro MLS
Originating MLS: Metro MLS
Facts & features
Interior
Bedrooms & bathrooms
- Bedrooms: 2
- Bathrooms: 2
- Full bathrooms: 2
- Main level bedrooms: 2
Primary bedroom
- Level: Main
- Area: 198
- Dimensions: 18 x 11
Bedroom 2
- Level: Main
- Area: 120
- Dimensions: 12 x 10
Bathroom
- Features: Ceramic Tile, Master Bedroom Bath: Tub/Shower Combo
Dining room
- Level: Main
- Area: 84
- Dimensions: 12 x 7
Kitchen
- Level: Main
- Area: 120
- Dimensions: 12 x 10
Living room
- Level: Main
- Area: 336
- Dimensions: 24 x 14
Heating
- Natural Gas, Forced Air
Appliances
- Included: Dryer, Oven, Range, Refrigerator, Washer
- Laundry: In Unit
Features
- Basement: None / Slab
Interior area
- Total structure area: 1,188
- Total interior livable area: 1,188 sqft
Property
Parking
- Total spaces: 1
- Parking features: Attached, 1 Car
- Attached garage spaces: 1
Features
- Levels: Two,1 Story
- Stories: 2
- Exterior features: Private Entrance
Details
- Parcel number: 151032212235148
- Zoning: R-3
- Special conditions: Arms Length
Construction
Type & style
- Home type: Condo
- Property subtype: Condominium
Materials
- Brick, Brick/Stone, Wood Siding
Condition
- 21+ Years
- New construction: No
- Year built: 1987
Utilities & green energy
- Sewer: Public Sewer
- Water: Public
- Utilities for property: Cable Available
Community & neighborhood
Location
- Region: Racine
- Municipality: Mount Pleasant
HOA & financial
HOA
- Has HOA: Yes
- HOA fee: $325 monthly
- Amenities included: Clubhouse, Common Green Space, Fitness Center, Indoor Pool, Pool
Price history
| Date | Event | Price |
|---|---|---|
| 8/13/2025 | Sold | $167,500$141/sqft |
Source: | ||
| 7/21/2025 | Contingent | $167,500$141/sqft |
Source: | ||
| 7/17/2025 | Listed for sale | $167,500+67.5%$141/sqft |
Source: | ||
| 6/2/2008 | Sold | $100,000$84/sqft |
Source: Public Record Report a problem | ||
Public tax history
| Year | Property taxes | Tax assessment |
|---|---|---|
| 2024 | $3,006 +7% | $184,600 +10.8% |
| 2023 | $2,811 +5.5% | $166,600 +5.6% |
| 2022 | $2,664 +1% | $157,800 +13.6% |
Find assessor info on the county website
Neighborhood: 53406
Nearby schools
GreatSchools rating
- 3/10Gifford Elementary SchoolGrades: PK-8Distance: 2.4 mi
- 3/10Case High SchoolGrades: 9-12Distance: 2.1 mi
Schools provided by the listing agent
- District: Racine
Source: WIREX MLS. This data may not be complete. We recommend contacting the local school district to confirm school assignments for this home.
Get pre-qualified for a loan
At Zillow Home Loans, we can pre-qualify you in as little as 5 minutes with no impact to your credit score.An equal housing lender. NMLS #10287.
Sell for more on Zillow
Get a Zillow Showcase℠ listing at no additional cost and you could sell for .
$169,000
2% more+$3,380
With Zillow Showcase(estimated)$172,380

