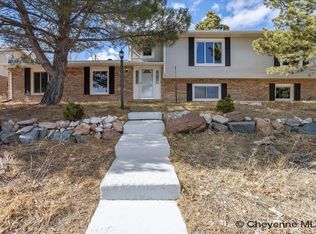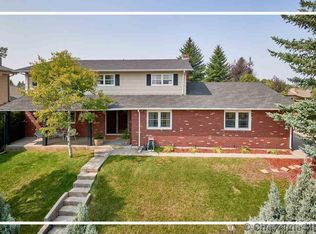This stunning two-story home is on a beautiful hidden lot in a HOT neighborhood- close to all amenities. Don't wait! You will walk in the door and fall in love with all its character. The updates, custom finishes and living spaces have something for everyone. Three livingrooms, separate dining, office, enclosed sunroom, wet bar, new farmhouse kitchen, laundry shoot the list goes on and on! Looking for privacy? Alley access makes it easy to come and go and avoid any busy streets. Schedule a tour today!
This property is off market, which means it's not currently listed for sale or rent on Zillow. This may be different from what's available on other websites or public sources.

