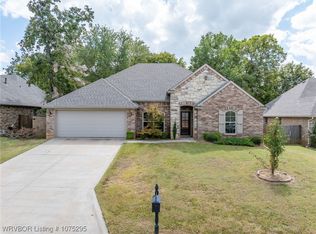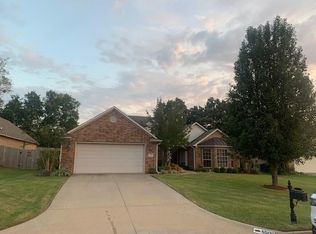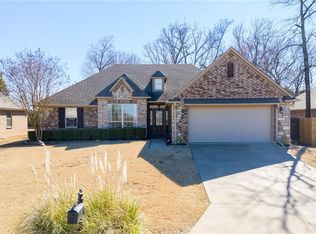If this home wasn't occupied, you would think it was brand new. This one owner home has been kept in tip-top shape. Featuring a split floor plan this home has 1,772 heated square feet of living space. The stained cabinetry throughout the home matches well with the granite counter tops in both the kitchen and bathrooms. The beautiful kitchen features tile flooring with a matching tile backsplash and stainless steel appliances. Natural earth tones throughout the house make this spacious home feel warm and cozy. Safe room in master closet.
This property is off market, which means it's not currently listed for sale or rent on Zillow. This may be different from what's available on other websites or public sources.


