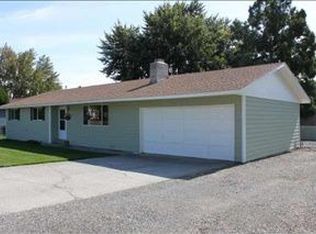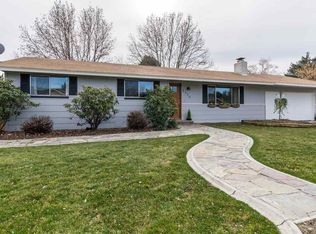Sold for $355,000
$355,000
5504 W Richardson Rd, Pasco, WA 99301
3beds
1,392sqft
Single Family Residence
Built in 1976
0.31 Acres Lot
$362,600 Zestimate®
$255/sqft
$2,060 Estimated rent
Home value
$362,600
$334,000 - $395,000
$2,060/mo
Zestimate® history
Loading...
Owner options
Explore your selling options
What's special
MLS# 279649 Are you looking for some space between you and the neighbors? Welcome to 5504 W Richardson, a gem nestled in a peaceful Pasco neighborhood! This delightful home features three bedrooms and two updated bathrooms, perfect for comfortable living. The nice open kitchen boasts tons of counter space, ideal for preparing your favorite meals and entertaining guests. Check out the glass cabinet doors! Newer, solid surface flooring in the main living areas offers an upscale look and EZ maintenance. Enjoy the convenience of a spacious, separate laundry room and a two-car garage, making everyday life a breeze. The large backyard offers endless possibilities for outdoor fun and relaxation, making it an ideal spot for family gatherings or quiet evenings under the stars. With numerous updates throughout, this move-in ready home is a fantastic opportunity for first-time buyers or savvy investors looking for a rental property. Don’t miss your chance to make this lovely house your new home!
Zillow last checked: 8 hours ago
Listing updated: November 22, 2024 at 03:37pm
Listed by:
Jean-Paul D'angelo,
HomeSmart Elite Brokers,
Fred Lutes 509-366-9821,
HomeSmart Elite Brokers
Bought with:
David Gonzalez, 27461
Gonzalez Realty Group
Source: PACMLS,MLS#: 279649
Facts & features
Interior
Bedrooms & bathrooms
- Bedrooms: 3
- Bathrooms: 2
- Full bathrooms: 2
Bedroom
- Level: Main
- Area: 121
- Dimensions: 11 x 11
Bedroom 1
- Level: Main
- Area: 100
- Dimensions: 10 x 10
Bedroom 2
- Level: Main
- Area: 120
- Dimensions: 12 x 10
Dining room
- Level: Main
- Area: 96
- Dimensions: 12 x 8
Family room
- Level: Main
- Area: 187
- Dimensions: 17 x 11
Kitchen
- Level: Main
- Area: 110
- Dimensions: 11 x 10
Living room
- Level: Main
- Area: 252
- Dimensions: 21 x 12
Heating
- Heat Pump
Cooling
- Heat Pump
Appliances
- Included: Dishwasher, Range/Oven, Refrigerator, Water Heater
Features
- Flooring: Carpet, Other, See Remarks
- Windows: Windows - Vinyl, Drapes/Curtains/Blinds
- Basement: None
- Number of fireplaces: 1
- Fireplace features: 1, Family Room
Interior area
- Total structure area: 1,392
- Total interior livable area: 1,392 sqft
Property
Parking
- Total spaces: 2
- Parking features: Attached, 2 car, Garage Door Opener, Finished
- Attached garage spaces: 2
Features
- Levels: 1 Story
- Stories: 1
- Patio & porch: Patio/Open
- Exterior features: Irrigation
- Fencing: Fenced
Lot
- Size: 0.31 Acres
- Dimensions: 97 x 138
- Features: Located in City Limits, Plat Map - Recorded
Details
- Parcel number: 118532240
- Zoning description: Residential
Construction
Type & style
- Home type: SingleFamily
- Property subtype: Single Family Residence
Materials
- Wood Frame, Lap
- Foundation: Concrete
- Roof: Comp Shingle
Condition
- Existing Construction (Not New)
- New construction: No
- Year built: 1976
Utilities & green energy
- Sewer: Septic - Installed
- Water: Public
Community & neighborhood
Location
- Region: Pasco
- Subdivision: Park Knoll Subd
Other
Other facts
- Listing terms: Cash,Conventional,FHA,VA Loan
- Road surface type: Paved
Price history
| Date | Event | Price |
|---|---|---|
| 11/22/2024 | Sold | $355,000+2.9%$255/sqft |
Source: | ||
| 10/25/2024 | Listed for sale | $345,000$248/sqft |
Source: | ||
| 10/24/2024 | Pending sale | $345,000$248/sqft |
Source: | ||
| 10/24/2024 | Listed for sale | $345,000$248/sqft |
Source: | ||
| 10/23/2024 | Pending sale | $345,000$248/sqft |
Source: | ||
Public tax history
| Year | Property taxes | Tax assessment |
|---|---|---|
| 2024 | $2,931 +6.7% | $346,300 |
| 2023 | $2,747 +5.7% | $346,300 +12.9% |
| 2022 | $2,598 +2.9% | $306,700 +55.8% |
Find assessor info on the county website
Neighborhood: 99301
Nearby schools
GreatSchools rating
- 4/10Mark Twain Elementary SchoolGrades: PK-5Distance: 1.1 mi
- 4/10Chiawana Senior High SchoolGrades: 8-12Distance: 1.8 mi
- 4/10Mcloughlin Middle SchoolGrades: 6-8Distance: 2 mi
Schools provided by the listing agent
- District: Pasco
Source: PACMLS. This data may not be complete. We recommend contacting the local school district to confirm school assignments for this home.

Get pre-qualified for a loan
At Zillow Home Loans, we can pre-qualify you in as little as 5 minutes with no impact to your credit score.An equal housing lender. NMLS #10287.

