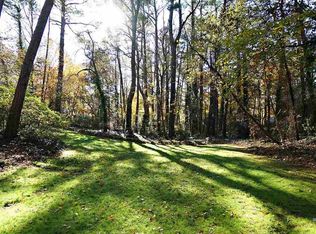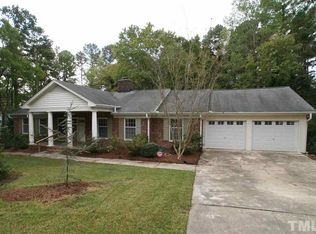Great neighborhood community in convenient mid-town location! 4 br 2.5 ba mostly brick, one level ranch home on .55 acre lot! Storage & unfin basement area below. Freshly painted inside & out. Hardwood floors throughout all but kitchen, sunroom, laundry & baths. Updated kitchen w/SS appliances, island, EIB & large picture windows! Sunroom, formals, new hardware, masonry fireplace, huge outdoor deck & 2 car garage. Neighborhood park just steps away. Easy access to North Hills, I-440 & downtown.
This property is off market, which means it's not currently listed for sale or rent on Zillow. This may be different from what's available on other websites or public sources.

