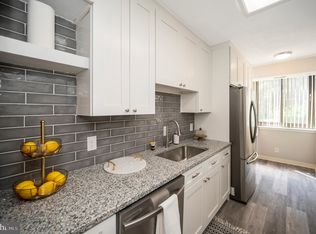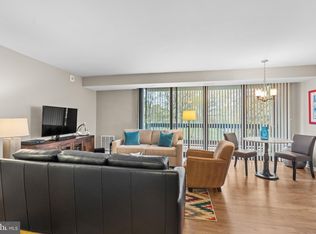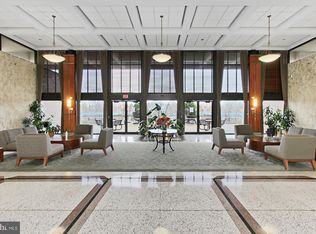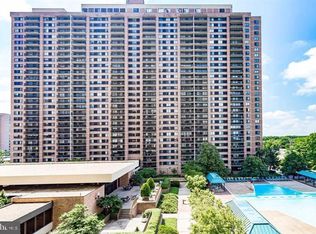Sold for $438,000
$438,000
5505 Seminary Rd APT 505N, Falls Church, VA 22041
3beds
1,638sqft
Condominium
Built in 1984
-- sqft lot
$440,000 Zestimate®
$267/sqft
$3,039 Estimated rent
Home value
$440,000
$414,000 - $466,000
$3,039/mo
Zestimate® history
Loading...
Owner options
Explore your selling options
What's special
This is a fantastic opportunity for a savvy buyer to build equity. Priced significantly below fair market value, this home is being sold in its "as is" condition, which is reflected in the price. The unit has been freshly painted in 'Crush Ice' and features an updated kitchen with stainless steel appliances and a brand-new dishwasher. While new flooring is needed, everything in the unit is in good working order. This standout home includes a separate laundry room, a recently serviced dual heating/cooling system, and two garage spaces. Its appealing floor plan separates the primary bedroom from the other two, and the balcony offers serene treetop views. Located in Northern Virginia with easy access to Shirlington, Pentagon City, I-395, and DC, the Skyline community also offers an exclusive EV charging station at Skyline Square. This property combines a prime location with low-maintenance living.
Zillow last checked: 8 hours ago
Listing updated: October 10, 2025 at 07:01am
Listed by:
Elena Gorbounova 703-625-7888,
RE/MAX Allegiance
Bought with:
Yony Kifle, 0225200798
EXP Realty, LLC
Source: Bright MLS,MLS#: VAFX2261902
Facts & features
Interior
Bedrooms & bathrooms
- Bedrooms: 3
- Bathrooms: 2
- Full bathrooms: 2
- Main level bathrooms: 2
- Main level bedrooms: 3
Basement
- Area: 0
Heating
- Heat Pump, Electric
Cooling
- Central Air, Electric
Appliances
- Included: Disposal, Dryer, Exhaust Fan, Oven/Range - Electric, Refrigerator, Washer, Dishwasher, Range Hood, Stainless Steel Appliance(s), Cooktop, Gas Water Heater
- Laundry: In Unit
Features
- Dining Area, Elevator, Primary Bath(s), Open Floorplan
- Has basement: No
- Has fireplace: No
Interior area
- Total structure area: 1,638
- Total interior livable area: 1,638 sqft
- Finished area above ground: 1,638
- Finished area below ground: 0
Property
Parking
- Total spaces: 2
- Parking features: Garage Door Opener, Assigned, Attached
- Attached garage spaces: 2
- Details: Assigned Parking, Assigned Space #: G2-71/G2-175and Storage Bin # 505N in Room # 2
Accessibility
- Accessibility features: Accessible Hallway(s)
Features
- Levels: One
- Stories: 1
- Exterior features: Balcony
- Pool features: Community
Details
- Additional structures: Above Grade, Below Grade
- Parcel number: 0623 12N 0505
- Zoning: 402
- Special conditions: Standard
Construction
Type & style
- Home type: Condo
- Architectural style: Contemporary
- Property subtype: Condominium
- Attached to another structure: Yes
Materials
- Brick
Condition
- Average
- New construction: No
- Year built: 1984
Utilities & green energy
- Sewer: Public Sewer
- Water: Community
Community & neighborhood
Security
- Security features: Desk in Lobby, Exterior Cameras, Fire Alarm, Fire Sprinkler System, Smoke Detector(s)
Location
- Region: Falls Church
- Subdivision: Skyline Square Condo
HOA & financial
Other fees
- Condo and coop fee: $872 monthly
Other
Other facts
- Listing agreement: Exclusive Right To Sell
- Listing terms: Cash,Conventional,FNMA,VA Loan,USDA Loan
- Ownership: Condominium
Price history
| Date | Event | Price |
|---|---|---|
| 10/10/2025 | Sold | $438,000+0.7%$267/sqft |
Source: | ||
| 9/17/2025 | Pending sale | $435,000$266/sqft |
Source: | ||
| 8/16/2025 | Listed for sale | $435,000-9.2%$266/sqft |
Source: | ||
| 8/12/2025 | Listing removed | $479,000$292/sqft |
Source: | ||
| 7/20/2025 | Listed for sale | $479,000+34.2%$292/sqft |
Source: | ||
Public tax history
| Year | Property taxes | Tax assessment |
|---|---|---|
| 2025 | $4,360 +3.8% | $377,200 +4% |
| 2024 | $4,202 +6.8% | $362,690 +4% |
| 2023 | $3,936 -0.3% | $348,740 +1% |
Find assessor info on the county website
Neighborhood: 22041
Nearby schools
GreatSchools rating
- 3/10Parklawn Elementary SchoolGrades: PK-5Distance: 1.9 mi
- 3/10Glasgow Middle SchoolGrades: 6-8Distance: 1.1 mi
- 2/10Justice High SchoolGrades: 9-12Distance: 1.8 mi
Schools provided by the listing agent
- District: Fairfax County Public Schools
Source: Bright MLS. This data may not be complete. We recommend contacting the local school district to confirm school assignments for this home.
Get a cash offer in 3 minutes
Find out how much your home could sell for in as little as 3 minutes with a no-obligation cash offer.
Estimated market value
$440,000



