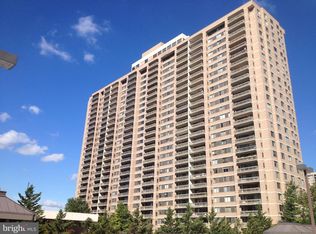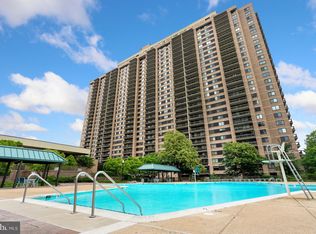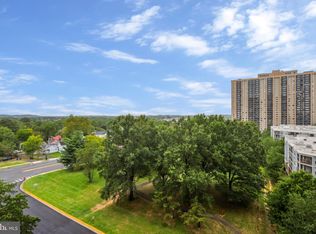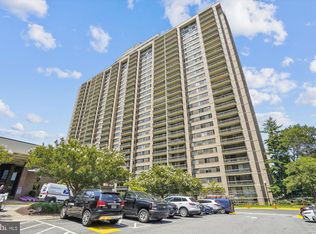Sold for $410,000
$410,000
5505 Seminary Rd APT 904N, Falls Church, VA 22041
2beds
1,293sqft
Condominium
Built in 1984
-- sqft lot
$415,900 Zestimate®
$317/sqft
$2,533 Estimated rent
Home value
$415,900
$391,000 - $445,000
$2,533/mo
Zestimate® history
Loading...
Owner options
Explore your selling options
What's special
END UNIT - MOVE-IN - READY - NEW IN 2025: KITCHEN CABINETS, DISHWASHER, MICROWAVE, QUARTZ COUNTERTOPS, SINK, FAUCET, GARBAGE DISPOSAL, BATHROOM VANITIES, AND FAUCETS. ALL CEILINGS HAVE BEEN SMOOTHED AND PAINTED WITH WARM NEUTRAL PAINT THROUGHOUT, LTV PLANK FLOORING THROUGHOUT. LIGHT FIXTURES, DOOR KNOBS, AND MORE ARE ALSO INCLUDED. NEW IN 2019: DUAL HEATING AND AIR CONDITIONING, AND BOTH UNITS ARE ONLY SIX YEARS OLD. LOCATED IN PRIME NORTHERN VIRGINIA, THIS DEVELOPMENT OFFERS URBAN SOPHISTICATION AND OPEN SKYLINE VIEWS, AS ENVISIONED BY DEVELOPER CHARLES E. SMITH IN THE EARLY 1970S. JUST MINUTES FROM SHIRLINGTON, BRAC, PENTAGON CITY, AMAZON HQ2, THE NEW WEST ALEX DEVELOPMENT, BALLSTON QUARTER, OLD TOWN, DOWNTOWN DC, I-395, I-495, AND REAGAN NATIONAL AIRPORT. EXPERIENCE LUXURY, LOCATION, AND A CAREFREE LIFESTYLE—MAKE THIS YOUR HOME TODAY !
Zillow last checked: 8 hours ago
Listing updated: September 17, 2025 at 02:24am
Listed by:
Barry Murphy 703-946-5008,
Samson Properties,
Co-Listing Agent: Aylene Blafkin 703-629-6442,
Samson Properties
Bought with:
Elena Gorbounova, 0225094246
RE/MAX Allegiance
Source: Bright MLS,MLS#: VAFX2243260
Facts & features
Interior
Bedrooms & bathrooms
- Bedrooms: 2
- Bathrooms: 2
- Full bathrooms: 2
- Main level bathrooms: 2
- Main level bedrooms: 2
Basement
- Area: 0
Heating
- Heat Pump, Electric
Cooling
- Central Air, Heat Pump, Electric
Appliances
- Included: Dishwasher, Disposal, Dryer, Ice Maker, Microwave, Oven/Range - Electric, Refrigerator, Washer, Electric Water Heater
- Laundry: Dryer In Unit, Washer In Unit, In Unit
Features
- Kitchen - Table Space, Floor Plan - Traditional
- Flooring: Luxury Vinyl
- Doors: Sliding Glass
- Windows: Double Pane Windows, Screens
- Has basement: No
- Has fireplace: No
Interior area
- Total structure area: 1,293
- Total interior livable area: 1,293 sqft
- Finished area above ground: 1,293
- Finished area below ground: 0
Property
Parking
- Total spaces: 1
- Parking features: Covered, Parking Space Conveys, Assigned, Attached
- Attached garage spaces: 1
- Details: Assigned Parking, Assigned Space #: 128G2
Accessibility
- Accessibility features: None
Features
- Levels: One
- Stories: 1
- Patio & porch: Roof Deck
- Exterior features: Sidewalks, Balcony
- Pool features: Community
- Has view: Yes
- View description: City, Scenic Vista
Lot
- Features: Corner Lot/Unit
Details
- Additional structures: Above Grade, Below Grade
- Parcel number: 0623 12N 0904
- Zoning: 402
- Special conditions: Standard
Construction
Type & style
- Home type: Condo
- Architectural style: Contemporary
- Property subtype: Condominium
- Attached to another structure: Yes
Materials
- Brick
Condition
- Excellent
- New construction: No
- Year built: 1984
Details
- Builder model: ARABESQUE
Utilities & green energy
- Sewer: Public Sewer
- Water: Public
- Utilities for property: Cable Available
Community & neighborhood
Security
- Security features: Desk in Lobby, Main Entrance Lock
Location
- Region: Falls Church
- Subdivision: Skyline Square Condo
HOA & financial
HOA
- Has HOA: No
- Amenities included: Elevator(s), Fitness Center, Party Room, Pool, Common Grounds, Sauna, Concierge, Storage, Billiard Room
- Services included: Maintenance Structure, Management, Insurance, Pool(s), Reserve Funds, Road Maintenance, Sewer, Snow Removal, Trash, Water, Common Area Maintenance
- Association name: Skyline Square Condo
Other fees
- Condo and coop fee: $689 monthly
Other
Other facts
- Listing agreement: Exclusive Right To Sell
- Ownership: Condominium
Price history
| Date | Event | Price |
|---|---|---|
| 9/16/2025 | Sold | $410,000-1.2%$317/sqft |
Source: | ||
| 8/11/2025 | Pending sale | $415,000$321/sqft |
Source: | ||
| 8/6/2025 | Listed for sale | $415,000+111.8%$321/sqft |
Source: | ||
| 1/1/2015 | Sold | $195,900-26.4%$152/sqft |
Source: | ||
| 7/19/2012 | Sold | $266,000+35.8%$206/sqft |
Source: Public Record Report a problem | ||
Public tax history
| Year | Property taxes | Tax assessment |
|---|---|---|
| 2025 | $4,329 +3.8% | $374,490 +4% |
| 2024 | $4,172 +4.7% | $360,090 +2% |
| 2023 | $3,984 -0.3% | $353,030 +1% |
Find assessor info on the county website
Neighborhood: 22041
Nearby schools
GreatSchools rating
- 3/10Parklawn Elementary SchoolGrades: PK-5Distance: 1.9 mi
- 3/10Glasgow Middle SchoolGrades: 6-8Distance: 1.1 mi
- 2/10Justice High SchoolGrades: 9-12Distance: 1.8 mi
Schools provided by the listing agent
- Elementary: Parklawn
- Middle: Glasgow
- High: T.c. Williams
- District: Fairfax County Public Schools
Source: Bright MLS. This data may not be complete. We recommend contacting the local school district to confirm school assignments for this home.
Get a cash offer in 3 minutes
Find out how much your home could sell for in as little as 3 minutes with a no-obligation cash offer.
Estimated market value$415,900
Get a cash offer in 3 minutes
Find out how much your home could sell for in as little as 3 minutes with a no-obligation cash offer.
Estimated market value
$415,900



