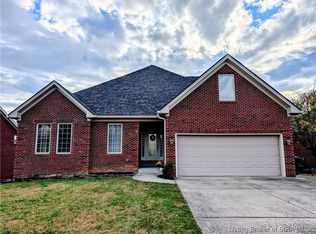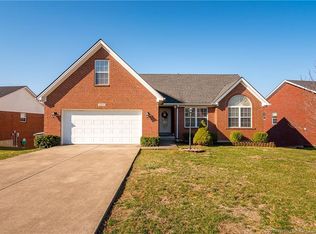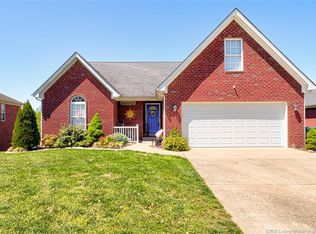Sold for $409,000
$409,000
5505 Sky Ridge Road, Charlestown, IN 47111
4beds
2,759sqft
Single Family Residence
Built in 2011
9,600.62 Square Feet Lot
$413,700 Zestimate®
$148/sqft
$2,618 Estimated rent
Home value
$413,700
$302,000 - $571,000
$2,618/mo
Zestimate® history
Loading...
Owner options
Explore your selling options
What's special
Open House 6/22 2p-4p. Welcome to this beautifully maintained all brick, 4-bed, 3-bath home in desirable Skyline Acres subdivision of Charlestown. Set on a scenic lot with mature landscaping, this home offers a perfect blend of space, function, and access to the outdoors.
Inside, you'll love the open floor plan with soaring ceilings, a spacious kitchen featuring a breakfast bar and pantry, formal dining room- perfect for entertaining and everyday living and a dedicated laundry area. The split-bedroom layout ensures privacy, with the primary suite and primary bath w/two closets thoughtfully separated from the additional bedrooms. The finished walkout basement expands your living space with a second living room, flexible gym/office combo, full bath and generous unfinished storage space. Enjoy the outdoors from the covered rear deck, patio or above-ground pool with a new liner-ideal for summer gatherings. The backyard offers easy access to the community lake for kayaking and fishing, plus nearby walking trails and a short hike to Silver Creek. The Silver Creek schools offer bus transportation from this location! Homes like this don't come around often-schedule your private showing today!
Zillow last checked: 8 hours ago
Listing updated: July 23, 2025 at 07:05pm
Listed by:
Zachary Robbins,
eXp Realty, LLC
Bought with:
Rebecca O'Toole, RB22000936
Homepage Realty
Source: SIRA,MLS#: 202508859 Originating MLS: Southern Indiana REALTORS Association
Originating MLS: Southern Indiana REALTORS Association
Facts & features
Interior
Bedrooms & bathrooms
- Bedrooms: 4
- Bathrooms: 3
- Full bathrooms: 3
Primary bedroom
- Description: Flooring: Wood
- Level: First
- Dimensions: 14 x 12
Bedroom
- Description: Flooring: Carpet
- Level: First
- Dimensions: 12 x 10
Bedroom
- Description: Flooring: Carpet
- Level: First
- Dimensions: 12 x 10
Bedroom
- Description: Flooring: Carpet
- Level: Lower
- Dimensions: 10.5 x 15
Dining room
- Description: Flooring: Tile
- Level: First
- Dimensions: 10 x 11.5
Other
- Description: Flooring: Tile
- Level: First
- Dimensions: 10 x 14
Other
- Description: Flooring: Tile
- Level: First
- Dimensions: 9 x 5
Other
- Description: Flooring: Tile
- Level: Lower
- Dimensions: 10 x 7
Kitchen
- Description: Flooring: Tile
- Level: First
- Dimensions: 12 x 17.5
Living room
- Description: Flooring: Vinyl
- Level: First
- Dimensions: 16 x 16
Other
- Description: Laundry Room,Flooring: Tile
- Level: First
- Dimensions: 7.5 x 10
Other
- Description: Gym/Office-Access to patio,Flooring: Tile
- Level: Lower
- Dimensions: 21 x 15.5
Other
- Description: Rec Room/ Surround Sound,Flooring: Carpet
- Level: Lower
- Dimensions: 13 x 41.5
Other
- Description: Utility Garage,Flooring: Other
- Level: Lower
- Dimensions: 15 x 10
Other
- Description: Unfinished Storage,Flooring: Other
- Level: Lower
- Dimensions: 6 x 13.5
Heating
- Forced Air
Cooling
- Central Air
Appliances
- Included: Dishwasher, Disposal, Microwave, Oven, Range, Refrigerator
- Laundry: In Basement, Laundry Room
Features
- Breakfast Bar, Ceiling Fan(s), Separate/Formal Dining Room, Game Room, Kitchen Island, Bath in Primary Bedroom, Main Level Primary, Mud Room, Open Floorplan, Pantry, Storage, Cable TV, Utility Room, Vaulted Ceiling(s), Walk-In Closet(s), Window Treatments
- Windows: Blinds, Thermal Windows
- Basement: Full,Finished,Walk-Out Access,Sump Pump
- Has fireplace: No
Interior area
- Total structure area: 2,759
- Total interior livable area: 2,759 sqft
- Finished area above ground: 1,667
- Finished area below ground: 1,092
Property
Parking
- Total spaces: 2
- Parking features: Attached, Garage Faces Front, Garage, Garage Faces Rear, Garage Door Opener
- Attached garage spaces: 2
- Has uncovered spaces: Yes
Features
- Levels: One
- Stories: 1
- Patio & porch: Covered, Deck, Patio, Porch
- Exterior features: Deck, Fence, Landscaping, Paved Driveway, Porch, Patio
- Pool features: Above Ground, Pool
- Fencing: Yard Fenced
- Has view: Yes
- View description: Lake, Scenic
- Has water view: Yes
- Water view: Lake
- Waterfront features: Lake, Lake Front
- Frontage type: Lakefront
Lot
- Size: 9,600 sqft
- Features: Lake Front
Details
- Parcel number: 44000040010
- Zoning: Residential
- Zoning description: Residential
Construction
Type & style
- Home type: SingleFamily
- Architectural style: One Story
- Property subtype: Single Family Residence
Materials
- Brick, Frame
- Foundation: Poured
- Roof: Shingle
Condition
- New construction: No
- Year built: 2011
Utilities & green energy
- Sewer: Public Sewer
- Water: Connected, Public
Community & neighborhood
Security
- Security features: Radon Mitigation System
Community
- Community features: Lake, Sidewalks
Location
- Region: Charlestown
- Subdivision: Skyline Acres
HOA & financial
HOA
- Has HOA: Yes
- HOA fee: $67 annually
- Amenities included: Water
Other
Other facts
- Listing terms: Cash,Conventional,FHA,VA Loan
- Road surface type: Paved
Price history
| Date | Event | Price |
|---|---|---|
| 7/23/2025 | Sold | $409,000$148/sqft |
Source: | ||
| 6/18/2025 | Listed for sale | $409,000+31.9%$148/sqft |
Source: | ||
| 8/10/2021 | Sold | $310,000+936.8%$112/sqft |
Source: | ||
| 1/22/2010 | Sold | $29,900$11/sqft |
Source: Public Record Report a problem | ||
Public tax history
| Year | Property taxes | Tax assessment |
|---|---|---|
| 2024 | $3,113 +0% | $331,500 +6.3% |
| 2023 | $3,112 -1.2% | $311,800 +0.2% |
| 2022 | $3,151 +8.4% | $311,200 -1.2% |
Find assessor info on the county website
Neighborhood: 47111
Nearby schools
GreatSchools rating
- 7/10Utica Elementary SchoolGrades: PK-5Distance: 4.3 mi
- 6/10River Valley Middle SchoolGrades: 6-8Distance: 4.7 mi
- 4/10Jeffersonville High SchoolGrades: 9-12Distance: 5.5 mi
Get pre-qualified for a loan
At Zillow Home Loans, we can pre-qualify you in as little as 5 minutes with no impact to your credit score.An equal housing lender. NMLS #10287.
Sell with ease on Zillow
Get a Zillow Showcase℠ listing at no additional cost and you could sell for —faster.
$413,700
2% more+$8,274
With Zillow Showcase(estimated)$421,974


