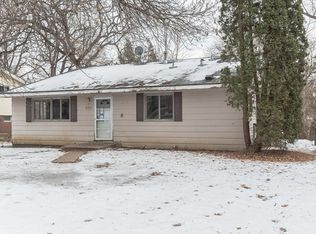Closed
$414,000
5505 Spruce Rd, Mound, MN 55364
4beds
2,100sqft
Single Family Residence
Built in 1972
7,840.8 Square Feet Lot
$418,700 Zestimate®
$197/sqft
$2,506 Estimated rent
Home value
$418,700
$381,000 - $461,000
$2,506/mo
Zestimate® history
Loading...
Owner options
Explore your selling options
What's special
This beautifully updated 4-bedroom, 2-bathroom home, just steps from Lake Minnetonka, features three bedrooms on one level. The modernized kitchen boasts quartz countertops, a new gas range, new dishwasher, new microwave, new sink, new faucet, and an updated backsplash. The lower-level bathroom has also been stylishly refreshed.
There were over $33,000 in recent renovations, and the list of these improvements is available in the supplements. Recent improvements include a new furnace, humidifier, AC, water heater with expansion tank, and a radon mitigation system. The driveway, roof, siding, and deck are all newer. Enjoy the fully fenced backyard with a cozy fire pit, along with an oversized 2-car garage. Conveniently close to shopping, dining, fitness centers, and more, with easy access to the Dakota Rail Trail, parks, Surfside Park beach, boat ramp, and Minnetonka Fishing Pier. Opportunity to have a dock on Lake Minnetonka through the Mound Dock Program.
Your new home awaits!
Zillow last checked: 8 hours ago
Listing updated: July 30, 2025 at 11:25pm
Listed by:
Eric Janson 651-315-4003,
Realty Group LLC
Bought with:
Michael Pauly
eXp Realty
Source: NorthstarMLS as distributed by MLS GRID,MLS#: 6550399
Facts & features
Interior
Bedrooms & bathrooms
- Bedrooms: 4
- Bathrooms: 2
- Full bathrooms: 1
- 3/4 bathrooms: 1
Bedroom 1
- Level: Upper
- Area: 126 Square Feet
- Dimensions: 14x9
Bedroom 2
- Level: Upper
- Area: 108 Square Feet
- Dimensions: 12x9
Bedroom 3
- Level: Upper
- Area: 110 Square Feet
- Dimensions: 10x11
Bedroom 4
- Level: Lower
- Area: 140 Square Feet
- Dimensions: 14x10
Deck
- Level: Upper
- Area: 210 Square Feet
- Dimensions: 15x14
Dining room
- Level: Upper
- Area: 80 Square Feet
- Dimensions: 10x8
Family room
- Level: Lower
- Area: 315 Square Feet
- Dimensions: 21x15
Kitchen
- Level: Upper
- Area: 100 Square Feet
- Dimensions: 10x10
Living room
- Level: Upper
- Area: 255 Square Feet
- Dimensions: 17x15
Utility room
- Level: Lower
- Area: 252 Square Feet
- Dimensions: 28x9
Heating
- Forced Air
Cooling
- Central Air
Appliances
- Included: Dishwasher, Disposal, Dryer, Humidifier, Water Filtration System, Microwave, Range, Refrigerator, Stainless Steel Appliance(s), Washer, Water Softener Owned
Features
- Basement: Block,Daylight,Drain Tiled,Finished,Full
- Has fireplace: No
Interior area
- Total structure area: 2,100
- Total interior livable area: 2,100 sqft
- Finished area above ground: 1,050
- Finished area below ground: 693
Property
Parking
- Total spaces: 2
- Parking features: Attached, Asphalt
- Attached garage spaces: 2
Accessibility
- Accessibility features: None
Features
- Levels: Multi/Split
- Patio & porch: Deck
- Fencing: Chain Link,Full
Lot
- Size: 7,840 sqft
- Dimensions: 80 x 100
- Features: Many Trees
Details
- Foundation area: 1050
- Parcel number: 1311724320056
- Zoning description: Residential-Single Family
Construction
Type & style
- Home type: SingleFamily
- Property subtype: Single Family Residence
Materials
- Vinyl Siding, Block
- Roof: Age 8 Years or Less,Asphalt
Condition
- Age of Property: 53
- New construction: No
- Year built: 1972
Utilities & green energy
- Gas: Natural Gas
- Sewer: City Sewer/Connected
- Water: City Water/Connected
Community & neighborhood
Location
- Region: Mound
- Subdivision: Lake Side Park A L Crockers 1st Div
HOA & financial
HOA
- Has HOA: No
Other
Other facts
- Road surface type: Paved
Price history
| Date | Event | Price |
|---|---|---|
| 7/29/2024 | Sold | $414,000+6.2%$197/sqft |
Source: | ||
| 6/27/2024 | Pending sale | $389,900$186/sqft |
Source: | ||
| 6/14/2024 | Listed for sale | $389,900+9.8%$186/sqft |
Source: | ||
| 6/30/2022 | Sold | $355,000+6%$169/sqft |
Source: | ||
| 6/27/2022 | Pending sale | $335,000$160/sqft |
Source: | ||
Public tax history
| Year | Property taxes | Tax assessment |
|---|---|---|
| 2025 | $3,607 -2.1% | $384,500 +12.2% |
| 2024 | $3,684 +23.9% | $342,600 -4.2% |
| 2023 | $2,972 +10.5% | $357,800 +15.4% |
Find assessor info on the county website
Neighborhood: 55364
Nearby schools
GreatSchools rating
- 9/10Grandview Middle SchoolGrades: 5-7Distance: 0.3 mi
- 9/10Mound-Westonka High SchoolGrades: 8-12Distance: 1 mi
- 10/10Hilltop Primary SchoolGrades: K-4Distance: 0.9 mi
Get a cash offer in 3 minutes
Find out how much your home could sell for in as little as 3 minutes with a no-obligation cash offer.
Estimated market value
$418,700
