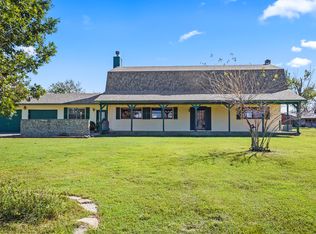Sold for $385,000 on 11/14/23
$385,000
5505 W 460th Rd, Pryor, OK 74361
3beds
2,634sqft
Single Family Residence
Built in 1981
10 Acres Lot
$415,700 Zestimate®
$146/sqft
$2,347 Estimated rent
Home value
$415,700
$378,000 - $453,000
$2,347/mo
Zestimate® history
Loading...
Owner options
Explore your selling options
What's special
This 10 acre homestead property is a fantastic opportunity! Fenced pasture land of clover, Bermuda, and fescue, spacious home over 2,600 sq ft., multiple outdoor buildings including a metal shop with a concrete floor and electric, it provides ample space for so much potential, lean to, and hay stall. The house features a large front porch, 2 car garage, storm shelter. Large living room, built-in's, wood-burning fireplace, gas stove, all appliances stay, making it ready for your immediate use. The charming wood staircase leading to 3 bedrooms upstairs and 2 full baths, extra large closets, adds to it's appeal. Plus, with a newly installed roof, it's a great canvas for your design ideas and the perfect place to bring your animals. Don't miss out on this opportunity to create your dream homestead!
Zillow last checked: 8 hours ago
Listing updated: November 14, 2023 at 02:31pm
Listed by:
Felicia Lanquist 918-557-0434,
Keller Williams Premier
Bought with:
Andrew Jones, 173102
Keller Williams Advantage
Source: MLS Technology, Inc.,MLS#: 2334916 Originating MLS: MLS Technology
Originating MLS: MLS Technology
Facts & features
Interior
Bedrooms & bathrooms
- Bedrooms: 3
- Bathrooms: 3
- Full bathrooms: 2
- 1/2 bathrooms: 1
Primary bedroom
- Description: Master Bedroom,
- Level: Second
Bedroom
- Description: Bedroom,
- Level: Second
Bedroom
- Description: Bedroom,
- Level: Second
Primary bathroom
- Description: Master Bath,Full Bath
- Level: Second
Bathroom
- Description: Hall Bath,
- Level: Second
Den
- Description: Den/Family Room,Bookcase
- Level: First
Dining room
- Description: Dining Room,Combo w/ Living
- Level: First
Kitchen
- Description: Kitchen,Eat-In
- Level: First
Living room
- Description: Living Room,Fireplace
- Level: First
Office
- Description: Office,
- Level: First
Recreation
- Description: Hobby Room,Additional Room
- Level: First
Utility room
- Description: Utility Room,Inside
- Level: First
Heating
- Central, Electric
Cooling
- Central Air
Appliances
- Included: Microwave, Oven, Range, Refrigerator, Electric Water Heater, Gas Oven, Gas Range, Plumbed For Ice Maker
- Laundry: Washer Hookup, Electric Dryer Hookup
Features
- High Ceilings, High Speed Internet, Solid Surface Counters, Cable TV, Wired for Data, Ceiling Fan(s), Programmable Thermostat
- Flooring: Carpet, Laminate, Tile
- Windows: Vinyl, Insulated Windows
- Basement: None
- Number of fireplaces: 2
- Fireplace features: Wood Burning
Interior area
- Total structure area: 2,634
- Total interior livable area: 2,634 sqft
Property
Parking
- Total spaces: 2
- Parking features: Attached, Garage, Shelves, Storage, Workshop in Garage
- Attached garage spaces: 2
Features
- Levels: Two
- Stories: 2
- Patio & porch: Covered, Enclosed, Patio, Porch
- Exterior features: Rain Gutters
- Pool features: None
- Fencing: Barbed Wire
- Waterfront features: Boat Ramp/Lift Access
- Body of water: Hudson Lake
Lot
- Size: 10 Acres
- Features: Farm, Greenbelt, Mature Trees, Ranch
Details
- Additional structures: Barn(s), Shed(s), Storage, Workshop
- Horses can be raised: Yes
- Horse amenities: Horses Allowed
Construction
Type & style
- Home type: SingleFamily
- Architectural style: Other
- Property subtype: Single Family Residence
Materials
- Vinyl Siding, Wood Siding, Wood Frame
- Foundation: Slab
- Roof: Asphalt,Fiberglass
Condition
- Year built: 1981
Utilities & green energy
- Sewer: Septic Tank
- Water: Rural
- Utilities for property: Electricity Available, Natural Gas Available, Phone Available, Water Available
Green energy
- Energy efficient items: Windows
Community & neighborhood
Security
- Security features: Safe Room Interior
Community
- Community features: Gutter(s)
Senior living
- Senior community: Yes
Location
- Region: Pryor
- Subdivision: Mayes Co Unplatted
Other
Other facts
- Listing terms: Conventional,FHA,Other,USDA Loan,VA Loan
Price history
| Date | Event | Price |
|---|---|---|
| 11/14/2023 | Sold | $385,000$146/sqft |
Source: | ||
| 10/21/2023 | Pending sale | $385,000$146/sqft |
Source: | ||
| 10/6/2023 | Listed for sale | $385,000+81.6%$146/sqft |
Source: | ||
| 7/30/2018 | Sold | $212,000$80/sqft |
Source: | ||
Public tax history
Tax history is unavailable.
Neighborhood: 74361
Nearby schools
GreatSchools rating
- 7/10Roosevelt Elementary SchoolGrades: PK-5Distance: 3.6 mi
- 5/10Pryor Middle SchoolGrades: 6-8Distance: 3.9 mi
- 5/10Pryor High SchoolGrades: 9-12Distance: 4.9 mi
Schools provided by the listing agent
- Elementary: Roosevelt
- Middle: Pryor
- High: Pryor
- District: Pryor - Sch Dist (M1)
Source: MLS Technology, Inc.. This data may not be complete. We recommend contacting the local school district to confirm school assignments for this home.

Get pre-qualified for a loan
At Zillow Home Loans, we can pre-qualify you in as little as 5 minutes with no impact to your credit score.An equal housing lender. NMLS #10287.
