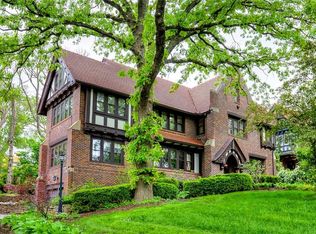Sold for $801,900 on 03/24/23
$801,900
5505 Waterbury Rd, Des Moines, IA 50312
4beds
3,785sqft
Single Family Residence
Built in 1917
0.76 Acres Lot
$951,300 Zestimate®
$212/sqft
$4,924 Estimated rent
Home value
$951,300
$866,000 - $1.06M
$4,924/mo
Zestimate® history
Loading...
Owner options
Explore your selling options
What's special
Remarkable find of uncompromising quality in Waterbury! Nestled amidst stately oaks, this Tudor is nestled in a park-like enclave of highly coveted historic homes and trophy properties. At the front entry you are greeted with a serene patio featuring beautiful wrought iron framing the postcard-perfect views of the front yard + neighborhood. Entering the residence, abundant details and sophistication provide an exquisite living experience. This 4 bedroom, 4-1/2 bath home is highlighted w/hardwood floors, pristine oak woodwork, + a flowing layout flooded with natural light. First floor features entry hall, formal dining room, ½ bath + formal living room with a wood-burning fireplace and adjoining office. Dining room leads to a chef’s kitchen w/granite counters, island, Subzero, two wall ovens, wet bar, large eat-in area + great room w/gas fireplace. Next to kitchen restore and relax in the serene sunroom that leads to a large back patio and fenced yard. Lower level features 3-car garage, finished area w/2,000 bottle wine cellar, bonus room + new ¾ bath. Second floor primary suite features a remodeled bathroom + walk-in closet. Also on 2nd floor: 2 bedrooms with shared sunroom/play area/additional bedroom, remodeled full bath + laundry. Large 4th bedroom suite and partial bath comprise the 3rd floor. SPECIAL FINANCING INCENTIVE: Seller willing to provide a credit with acceptable offer to be used towards buyer interest rate reduction. Seller is also providing a Home Warranty.
Zillow last checked: 8 hours ago
Listing updated: March 24, 2023 at 01:38pm
Listed by:
Tom Stender-Custer (515)224-4002,
Century 21 Signature,
Megan Hill Mitchum 515-290-8269,
Century 21 Signature
Bought with:
Carrie Brugger
Iowa Realty Beaverdale
Source: DMMLS,MLS#: 663244 Originating MLS: Des Moines Area Association of REALTORS
Originating MLS: Des Moines Area Association of REALTORS
Facts & features
Interior
Bedrooms & bathrooms
- Bedrooms: 4
- Bathrooms: 5
- Full bathrooms: 1
- 3/4 bathrooms: 3
- 1/2 bathrooms: 1
Heating
- Hot Water
Cooling
- Central Air
Appliances
- Included: Built-In Oven, Cooktop, Dryer, Dishwasher, Microwave, Refrigerator, Washer
- Laundry: Upper Level
Features
- Separate/Formal Dining Room, Eat-in Kitchen, Wine Cellar, Window Treatments
- Flooring: Carpet, Hardwood, Tile
- Basement: Partially Finished
- Number of fireplaces: 2
- Fireplace features: Gas Log, Wood Burning, Fireplace Screen
Interior area
- Total structure area: 3,785
- Total interior livable area: 3,785 sqft
- Finished area below ground: 420
Property
Parking
- Total spaces: 3
- Parking features: Attached, Garage, Three Car Garage
- Attached garage spaces: 3
Features
- Levels: Two
- Stories: 2
- Patio & porch: Open, Patio
- Exterior features: Play Structure, Patio
Lot
- Size: 0.76 Acres
- Dimensions: 100
- Features: Rectangular Lot
Details
- Parcel number: 09005460000000
- Zoning: R N1A
Construction
Type & style
- Home type: SingleFamily
- Architectural style: Two Story
- Property subtype: Single Family Residence
Materials
- Brick
- Foundation: Block
- Roof: Asphalt,Shingle
Condition
- Year built: 1917
Details
- Warranty included: Yes
Utilities & green energy
- Sewer: Public Sewer
- Water: Public
Community & neighborhood
Security
- Security features: Security System, Smoke Detector(s)
Location
- Region: Des Moines
Other
Other facts
- Listing terms: Cash,Conventional
- Road surface type: Concrete
Price history
| Date | Event | Price |
|---|---|---|
| 3/24/2023 | Sold | $801,900-5.6%$212/sqft |
Source: | ||
| 2/16/2023 | Pending sale | $849,900$225/sqft |
Source: | ||
| 11/7/2022 | Listed for sale | $849,900$225/sqft |
Source: | ||
| 11/4/2022 | Listing removed | -- |
Source: | ||
| 9/28/2022 | Price change | $849,900-3.3%$225/sqft |
Source: | ||
Public tax history
| Year | Property taxes | Tax assessment |
|---|---|---|
| 2024 | $16,180 +3.5% | $837,500 +1.8% |
| 2023 | $15,638 +0.8% | $822,500 +22.3% |
| 2022 | $15,516 -3.8% | $672,400 |
Find assessor info on the county website
Neighborhood: Waterbury
Nearby schools
GreatSchools rating
- 6/10Hanawalt Elementary SchoolGrades: K-5Distance: 0.6 mi
- 5/10Merrill Middle SchoolGrades: 6-8Distance: 0.3 mi
- 4/10Roosevelt High SchoolGrades: 9-12Distance: 0.9 mi
Schools provided by the listing agent
- District: Des Moines Independent
Source: DMMLS. This data may not be complete. We recommend contacting the local school district to confirm school assignments for this home.

Get pre-qualified for a loan
At Zillow Home Loans, we can pre-qualify you in as little as 5 minutes with no impact to your credit score.An equal housing lender. NMLS #10287.
Sell for more on Zillow
Get a free Zillow Showcase℠ listing and you could sell for .
$951,300
2% more+ $19,026
With Zillow Showcase(estimated)
$970,326