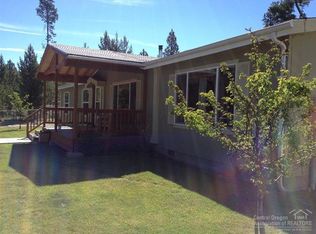Don't miss the Opportunity to View This 3 Bedroom 2 Bath Frame Home Built in 1978 with 2728 Sq Ft. This Home has a Living Room with a Beautiful Rock Mantle with New Wood Stove Insert, Ceiling Radiant Heating, Custom Built Cabinetry throughout the Home, Built in Bar with Sink, with all New Vinyl Windows. In addition there is also a Large Family Room that allows you to View Nature in the Wooded Acreage that backs to Public Lands. Great Hobby Room Upstairs from the Family Room. Detached Double Car Garage, Carport and Storage Buildings. Covered Front Deck with Ramp and Covered Side Deck to the Fenced Yard.
This property is off market, which means it's not currently listed for sale or rent on Zillow. This may be different from what's available on other websites or public sources.
