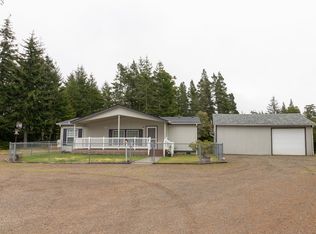Golden West 3 Bdrm/2 Ba on 1.12 level acreage with attached 24'x24' garage plus 15'x24' workshop and a 22' x 26 detached garage; RV pad w/50 amp & dumpsite. Gorgeous upgrades in 2018, gourmet kitchen, slate counters, island w/down draft; all new cabinetry throughout the home. Family room has rock front wood fireplace. Master suite Lg walk-in closet with door into bathroom. See amenities list for add'l features.
This property is off market, which means it's not currently listed for sale or rent on Zillow. This may be different from what's available on other websites or public sources.
