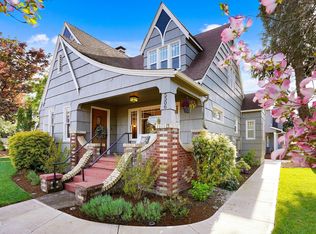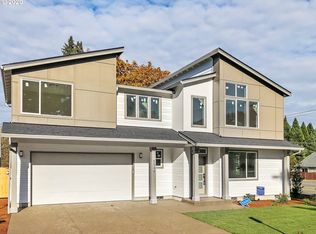Sold for $575,000 on 01/22/24
Listed by:
AMY CLARK Cell:503-580-7190,
Brighthome Real Estate Group,
WENDY TORNOW,
Brighthome Real Estate Group
Bought with: Brighthome Real Estate Group
$575,000
5506 Liberty Rd S, Salem, OR 97306
5beds
3,500sqft
Single Family Residence
Built in 1932
6,969.6 Square Feet Lot
$585,400 Zestimate®
$164/sqft
$3,066 Estimated rent
Home value
$585,400
$550,000 - $621,000
$3,066/mo
Zestimate® history
Loading...
Owner options
Explore your selling options
What's special
Historically preserved Tudor style beauty is dressed to impress with custom period woodwork & built-ins. This home will wow the owner daily with it's 1932 charm! Thoughtfully designed high end kitchen remodel w/smart appliances & original breakfast nook surrounded by windows. Main floor has open living & dining and a charming library/parlor with French doors, fireplace w/custom tile by Earnest Batchelder. Large main floor bedroom with Cedar lined closets/built-in dresser. Dumb-waiter, coal shoot and more!
Zillow last checked: 8 hours ago
Listing updated: February 23, 2024 at 02:34pm
Listed by:
AMY CLARK Cell:503-580-7190,
Brighthome Real Estate Group,
WENDY TORNOW,
Brighthome Real Estate Group
Bought with:
KRISTI SWARTZ
Brighthome Real Estate Group
Source: WVMLS,MLS#: 809598
Facts & features
Interior
Bedrooms & bathrooms
- Bedrooms: 5
- Bathrooms: 2
- Full bathrooms: 2
- Main level bathrooms: 1
Dining room
- Features: Formal
- Area: 151.96
- Dimensions: 11.6 x 13.1
Family room
- Area: 323.4
- Dimensions: 19.6 x 16.5
Kitchen
- Area: 166.86
- Dimensions: 16.2 x 10.3
Living room
- Area: 296.94
- Dimensions: 14.7 x 20.2
Heating
- Forced Air, Natural Gas
Cooling
- Central Air
Appliances
- Included: Dishwasher, Disposal, Gas Range, Gas Water Heater
Features
- Breakfast Room/Nook, Den, Mudroom, Office, Smart Home
- Flooring: Carpet, Tile, Wood
- Basement: Full
- Has fireplace: Yes
- Fireplace features: Living Room, Wood Burning
Interior area
- Total structure area: 3,500
- Total interior livable area: 3,500 sqft
Property
Parking
- Total spaces: 2
- Parking features: Attached
- Attached garage spaces: 2
Features
- Levels: Two
- Stories: 2
- Patio & porch: Patio
- Fencing: Fenced
Lot
- Size: 6,969 sqft
- Features: Irregular Lot, Landscaped
Details
- Parcel number: 357077
- Zoning: RS
Construction
Type & style
- Home type: SingleFamily
- Property subtype: Single Family Residence
Materials
- Wood Siding, Lap Siding
- Foundation: Continuous
- Roof: Composition
Condition
- New construction: No
- Year built: 1932
Utilities & green energy
- Sewer: Public Sewer
- Water: Public
Community & neighborhood
Location
- Region: Salem
- Subdivision: Crossler Meadow
HOA & financial
HOA
- Has HOA: Yes
- HOA fee: $375 annually
Other
Other facts
- Listing agreement: Exclusive Right To Sell
- Listing terms: Cash,Conventional,VA Loan,FHA,ODVA
Price history
| Date | Event | Price |
|---|---|---|
| 1/22/2024 | Sold | $575,000$164/sqft |
Source: | ||
| 12/13/2023 | Contingent | $575,000$164/sqft |
Source: | ||
| 12/13/2023 | Pending sale | $575,000$164/sqft |
Source: | ||
| 10/30/2023 | Price change | $575,000-4%$164/sqft |
Source: | ||
| 9/22/2023 | Listed for sale | $599,000+9.9%$171/sqft |
Source: | ||
Public tax history
| Year | Property taxes | Tax assessment |
|---|---|---|
| 2025 | $7,190 +7.8% | $349,980 +3% |
| 2024 | $6,672 +3% | $339,790 +6.1% |
| 2023 | $6,475 +2.9% | $320,300 |
Find assessor info on the county website
Neighborhood: Sunnyslope
Nearby schools
GreatSchools rating
- 4/10Liberty Elementary SchoolGrades: K-5Distance: 0.8 mi
- 3/10Crossler Middle SchoolGrades: 6-8Distance: 0.1 mi
- 6/10Sprague High SchoolGrades: 9-12Distance: 1.1 mi
Schools provided by the listing agent
- Elementary: Liberty
- Middle: Crossler
- High: Sprague
Source: WVMLS. This data may not be complete. We recommend contacting the local school district to confirm school assignments for this home.

Get pre-qualified for a loan
At Zillow Home Loans, we can pre-qualify you in as little as 5 minutes with no impact to your credit score.An equal housing lender. NMLS #10287.
Sell for more on Zillow
Get a free Zillow Showcase℠ listing and you could sell for .
$585,400
2% more+ $11,708
With Zillow Showcase(estimated)
$597,108
