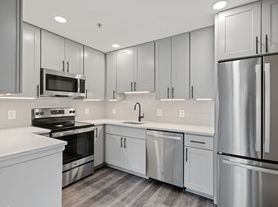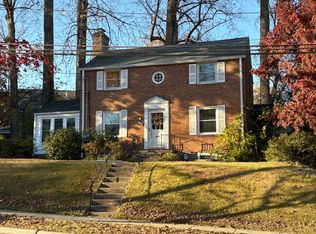Off Massachusetts Avenue in Bethesda this spacious mid-century rambler is a true four bedroom home. Living room leads to a formal dining room and newly renovated modern kitchen with porcelain floor and stone counter. The basement has a large cozy family room with separate laundry room. Bonus space includes: a three-season screened brick room with louvered glass windows, and a den which can be used as a home office or homework area off of the living room. Additional features include: Central AC, off-street parking, hardwood floors, two fireplaces, and an ample garden in the back. Find peace and quiet on the large treed lot at the end of the street, adjacent to the Church of the Little Flower and the park with ball fields and tennis courts. Only a ten minute walk to the newly developed Westbard Square supermarket, restaurants and shops and only a mile from the DC line. Excellent opportunity to rent a well-kept home in Bethesda. No smoking.
House for rent
$4,350/mo
Fees may apply
5507 Chesterbrook Rd, Bethesda, MD 20816
4beds
2,185sqft
Price may not include required fees and charges. Learn more|
Singlefamily
Available now
Cats, dogs OK
Central air, electric
In unit laundry
2 Parking spaces parking
Natural gas, forced air, fireplace
What's special
Two fireplacesNewly renovated modern kitchenFour bedroom homeHardwood floorsOff-street parkingPorcelain floorStone counter
- 1 day |
- -- |
- -- |
Zillow last checked: 8 hours ago
Listing updated: 8 hours ago
Travel times
Looking to buy when your lease ends?
Consider a first-time homebuyer savings account designed to grow your down payment with up to a 6% match & a competitive APY.
Facts & features
Interior
Bedrooms & bathrooms
- Bedrooms: 4
- Bathrooms: 2
- Full bathrooms: 2
Rooms
- Room types: Dining Room, Office
Heating
- Natural Gas, Forced Air, Fireplace
Cooling
- Central Air, Electric
Appliances
- Included: Dishwasher, Disposal, Dryer, Refrigerator, Washer
- Laundry: In Unit
Features
- Floor Plan - Traditional, Formal/Separate Dining Room
- Has basement: Yes
- Has fireplace: Yes
Interior area
- Total interior livable area: 2,185 sqft
Property
Parking
- Total spaces: 2
- Parking features: Off Street
- Details: Contact manager
Features
- Exterior features: Contact manager
- Pool features: Contact manager
Details
- Parcel number: 0700604072
Construction
Type & style
- Home type: SingleFamily
- Architectural style: RanchRambler
- Property subtype: SingleFamily
Condition
- Year built: 1953
Community & HOA
Location
- Region: Bethesda
Financial & listing details
- Lease term: Contact For Details
Price history
| Date | Event | Price |
|---|---|---|
| 2/19/2026 | Price change | $4,350-3.3%$2/sqft |
Source: Bright MLS #MDMC2207668 Report a problem | ||
| 12/13/2025 | Price change | $4,500+7.1%$2/sqft |
Source: Bright MLS #MDMC2207668 Report a problem | ||
| 11/19/2025 | Price change | $4,200-4.5%$2/sqft |
Source: Bright MLS #MDMC2207668 Report a problem | ||
| 11/11/2025 | Listed for rent | $4,400+23.9%$2/sqft |
Source: Bright MLS #MDMC2207668 Report a problem | ||
| 6/6/2015 | Listing removed | $3,550$2/sqft |
Source: Evers & Company Real Estate, Inc. #MC8636700 Report a problem | ||
Neighborhood: 20816
Nearby schools
GreatSchools rating
- 9/10Wood Acres Elementary SchoolGrades: PK-5Distance: 0.5 mi
- 10/10Thomas W. Pyle Middle SchoolGrades: 6-8Distance: 2.1 mi
- 9/10Walt Whitman High SchoolGrades: 9-12Distance: 1.6 mi

