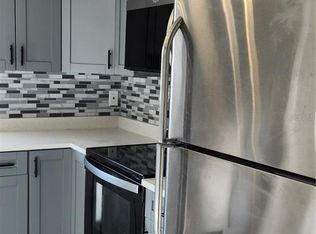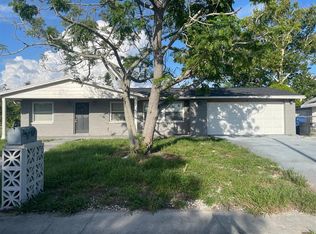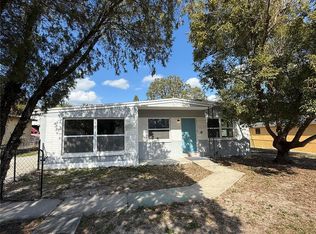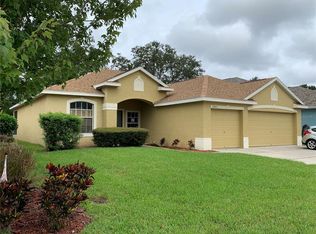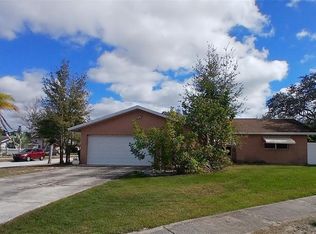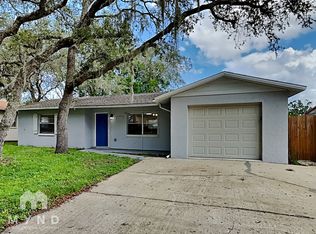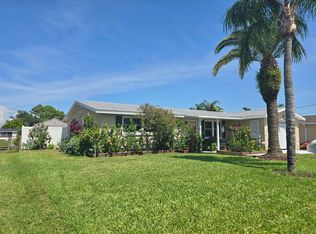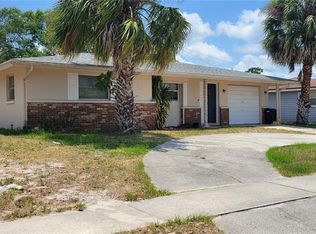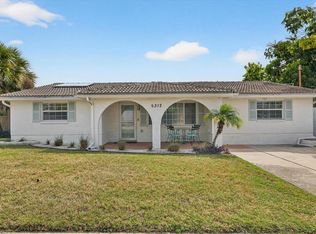Presenting a unique opportunity to own a versatile property located at 5507 Riddle Road, Holiday, FL 34690. This expansive 2,406 sq ft residence, situated on a generous 0.15-acre corner lot, offers flexible living arrangements ideal for multi-generational families or investors seeking rental income potential. Total Living Area is 2,406 sq ft, 6 Bedrooms, 2 Bathrooms, on Lot Size: 0.15 acres. this home was built in 1975 with a Zoning: 00R4. The Annual Property Tax (2024): $4,978.85. Unit A (5507): 4 bedrooms, 1 bathroom, currently vacant with a screened front porch. Unit B (5509): 2 bedrooms, 1 bathroom, currently rented at $1,100/month on a month-to-month lease, with a projected market rent of $1,550/month. The Rental Income Potential is to Live in the front unit and rent the back unit for additional income. Tenants are responsible for all utilities, reducing landlord expenses. There is Opportunity to increase rental income in Unit B to align with current market rates. This home is Convenient Located with easy access to major highways, shopping centers, and dining establishments. Located in a desirable neighborhood with access to local schools and parks
For sale
Price cut: $12K (12/12)
$378,000
5507 Riddle Rd, Holiday, FL 34690
6beds
2,406sqft
Est.:
Single Family Residence
Built in 1975
6,675 Square Feet Lot
$-- Zestimate®
$157/sqft
$-- HOA
What's special
Screened front porchCorner lot
- 363 days |
- 394 |
- 11 |
Zillow last checked: 8 hours ago
Listing updated: December 12, 2025 at 07:05am
Listing Provided by:
Albert Thompson 813-728-0910,
THOMPSON AND THOMPSON REALTY 813-728-0910
Source: Stellar MLS,MLS#: TB8348376 Originating MLS: Suncoast Tampa
Originating MLS: Suncoast Tampa

Tour with a local agent
Facts & features
Interior
Bedrooms & bathrooms
- Bedrooms: 6
- Bathrooms: 2
- Full bathrooms: 2
Primary bedroom
- Features: Built-in Closet
- Level: First
Kitchen
- Level: First
Living room
- Level: First
- Area: 196 Square Feet
- Dimensions: 14x14
Heating
- Central
Cooling
- Central Air
Appliances
- Included: Electric Water Heater, Other, Refrigerator
- Laundry: Electric Dryer Hookup, Washer Hookup
Features
- Ceiling Fan(s), Open Floorplan, Primary Bedroom Main Floor, Walk-In Closet(s)
- Flooring: Ceramic Tile
- Windows: Blinds
- Has fireplace: No
- Common walls with other units/homes: Corner Unit,End Unit
Interior area
- Total structure area: 2,600
- Total interior livable area: 2,406 sqft
Video & virtual tour
Property
Features
- Levels: One
- Stories: 1
- Exterior features: Balcony, Sidewalk
Lot
- Size: 6,675 Square Feet
Details
- Parcel number: 322616062C000015870
- Zoning: 00R4
- Special conditions: None
Construction
Type & style
- Home type: SingleFamily
- Property subtype: Single Family Residence
Materials
- Block, Stucco
- Foundation: Slab
- Roof: Shingle
Condition
- New construction: No
- Year built: 1975
Utilities & green energy
- Sewer: Public Sewer
- Water: Public
- Utilities for property: Electricity Available, Sewer Connected, Water Available
Community & HOA
Community
- Subdivision: FOREST HILLS UNIT 59 MB 11 PG 60 LOT 1587
HOA
- Has HOA: No
- HOA name: none
- Pet fee: $0 monthly
Location
- Region: Holiday
Financial & listing details
- Price per square foot: $157/sqft
- Annual tax amount: $4,977
- Date on market: 2/8/2025
- Cumulative days on market: 364 days
- Listing terms: Cash,Conventional,FHA,USDA Loan,VA Loan
- Ownership: Fee Simple
- Total actual rent: 0
- Electric utility on property: Yes
- Road surface type: Asphalt, Paved
Estimated market value
Not available
Estimated sales range
Not available
$2,634/mo
Price history
Price history
| Date | Event | Price |
|---|---|---|
| 12/12/2025 | Price change | $378,000-3.1%$157/sqft |
Source: | ||
| 9/24/2025 | Price change | $390,000-2.3%$162/sqft |
Source: | ||
| 4/4/2025 | Price change | $399,000-3.2%$166/sqft |
Source: | ||
| 2/8/2025 | Price change | $412,000-4%$171/sqft |
Source: | ||
| 12/2/2024 | Price change | $429,000-2.1%$178/sqft |
Source: | ||
Public tax history
Public tax history
Tax history is unavailable.BuyAbility℠ payment
Est. payment
$2,463/mo
Principal & interest
$1786
Property taxes
$545
Home insurance
$132
Climate risks
Neighborhood: Forest Hills
Nearby schools
GreatSchools rating
- 1/10Sunray Elementary SchoolGrades: PK-5Distance: 1.5 mi
- 3/10Paul R. Smith Middle SchoolGrades: 6-8Distance: 3 mi
- 2/10Anclote High SchoolGrades: 9-12Distance: 3.1 mi
Schools provided by the listing agent
- Elementary: Sunray Elementary-PO
- Middle: Seven Springs Middle-PO
Source: Stellar MLS. This data may not be complete. We recommend contacting the local school district to confirm school assignments for this home.
Open to renting?
Browse rentals near this home.- Loading
- Loading
