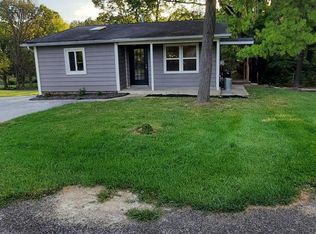Closed
Listing Provided by:
Patty M Stanley 618-444-3090,
RE/MAX Alliance
Bought with: Avenue Realty Associates
$175,000
5507 Tiger Rd, Edwardsville, IL 62025
3beds
1,178sqft
Single Family Residence
Built in 1960
0.39 Acres Lot
$186,500 Zestimate®
$149/sqft
$1,698 Estimated rent
Home value
$186,500
$166,000 - $211,000
$1,698/mo
Zestimate® history
Loading...
Owner options
Explore your selling options
What's special
Location, Location, Location! This cozy gem is situated on a peaceful corner lot, offering a delightful blend of country living and privacy just outside Edwardsville. Enjoy easy access to SIUE, bike trails, shopping, restaurants, and a wealth of amenities.
The spacious master bedroom features a charming fireplace, a walk-in closet, and convenient pull-down attic storage. The home is all on one main level, perfect for those seeking ease of living. Surrounded by nature and seasonal plants, this residence is a true sanctuary. The lofted shed provides additional storage.
With quick access to STL, highways, and interstates, this property is ideally located for both relaxation and convenience. Don’t miss out on this wonderful opportunity!
Any furniture/items left in home and shed can stay and be included in purchase!
Zillow last checked: 8 hours ago
Listing updated: April 28, 2025 at 05:44pm
Listing Provided by:
Patty M Stanley 618-444-3090,
RE/MAX Alliance
Bought with:
Kathy Mordini, 471018589
Avenue Realty Associates
Source: MARIS,MLS#: 24067546 Originating MLS: Southwestern Illinois Board of REALTORS
Originating MLS: Southwestern Illinois Board of REALTORS
Facts & features
Interior
Bedrooms & bathrooms
- Bedrooms: 3
- Bathrooms: 1
- Full bathrooms: 1
- Main level bathrooms: 1
- Main level bedrooms: 3
Bedroom
- Features: Floor Covering: Wood Veneer
- Level: Main
- Area: 304
- Dimensions: 19x16
Bedroom
- Features: Floor Covering: Luxury Vinyl Plank
- Level: Main
- Area: 132
- Dimensions: 12x11
Bedroom
- Features: Floor Covering: Wood Veneer
- Level: Main
- Area: 110
- Dimensions: 11x10
Dining room
- Features: Floor Covering: Luxury Vinyl Plank, Wall Covering: Some
- Level: Main
- Area: 90
- Dimensions: 10x9
Kitchen
- Features: Floor Covering: Wood Veneer, Wall Covering: None
- Level: Main
- Area: 90
- Dimensions: 10x9
Living room
- Features: Floor Covering: Wood Veneer, Wall Covering: Some
- Level: Main
- Area: 240
- Dimensions: 20x12
Heating
- Forced Air, Electric
Cooling
- Central Air, Electric
Appliances
- Included: Dishwasher, Microwave, Range, Refrigerator, Electric Water Heater
Features
- Kitchen/Dining Room Combo
- Has basement: No
- Number of fireplaces: 1
- Fireplace features: Electric, Master Bedroom
Interior area
- Total structure area: 1,178
- Total interior livable area: 1,178 sqft
- Finished area above ground: 1,178
Property
Parking
- Parking features: Off Street
Features
- Levels: One
- Patio & porch: Screened
Lot
- Size: 0.39 Acres
- Dimensions: 87.2 x 191.9
- Features: Corner Lot
Details
- Additional structures: Shed(s)
- Parcel number: 141150802201029
- Special conditions: Standard
Construction
Type & style
- Home type: SingleFamily
- Architectural style: Ranch
- Property subtype: Single Family Residence
Materials
- Vinyl Siding
- Foundation: Slab
Condition
- Year built: 1960
Utilities & green energy
- Sewer: Septic Tank
- Water: Public
- Utilities for property: Electricity Available
Community & neighborhood
Location
- Region: Edwardsville
- Subdivision: Not In A Subdivision
Other
Other facts
- Listing terms: Cash,Conventional
- Ownership: Private
- Road surface type: Gravel
Price history
| Date | Event | Price |
|---|---|---|
| 2/28/2025 | Sold | $175,000-12.5%$149/sqft |
Source: | ||
| 1/24/2025 | Contingent | $200,000$170/sqft |
Source: | ||
| 12/10/2024 | Price change | $200,000-4.7%$170/sqft |
Source: | ||
| 11/22/2024 | Price change | $209,900-6.7%$178/sqft |
Source: | ||
| 11/8/2024 | Listed for sale | $224,900+93%$191/sqft |
Source: | ||
Public tax history
| Year | Property taxes | Tax assessment |
|---|---|---|
| 2024 | $2,119 +6.8% | $43,080 +7.8% |
| 2023 | $1,984 +7.9% | $39,980 +8.2% |
| 2022 | $1,839 +5.1% | $36,960 +5.4% |
Find assessor info on the county website
Neighborhood: 62025
Nearby schools
GreatSchools rating
- NAN O Nelson Elementary SchoolGrades: PK-2Distance: 1.6 mi
- 3/10Lincoln Middle SchoolGrades: 6-8Distance: 2.2 mi
- 8/10Edwardsville High SchoolGrades: 9-12Distance: 2.5 mi
Schools provided by the listing agent
- Elementary: Edwardsville Dist 7
- Middle: Edwardsville Dist 7
- High: Edwardsville
Source: MARIS. This data may not be complete. We recommend contacting the local school district to confirm school assignments for this home.
Get a cash offer in 3 minutes
Find out how much your home could sell for in as little as 3 minutes with a no-obligation cash offer.
Estimated market value$186,500
Get a cash offer in 3 minutes
Find out how much your home could sell for in as little as 3 minutes with a no-obligation cash offer.
Estimated market value
$186,500
