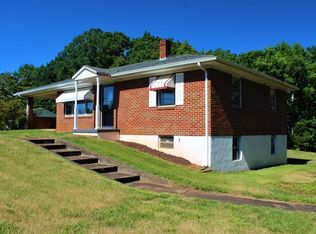Sold for $162,000 on 05/24/23
$162,000
5507 Wards Rd, Evington, VA 24550
3beds
1,680sqft
Manufactured Home, Single Family Residence
Built in 1995
5.98 Acres Lot
$213,100 Zestimate®
$96/sqft
$1,422 Estimated rent
Home value
$213,100
$188,000 - $239,000
$1,422/mo
Zestimate® history
Loading...
Owner options
Explore your selling options
What's special
Welcome to 5507 Wards Road, this property sits back off the road on 5.98 & is filled with loads of potential. Offering 3 beds & 2 full baths with an open floor plan. This home will NOT qualify for any government loans.
Zillow last checked: 8 hours ago
Listing updated: May 24, 2023 at 07:15pm
Listed by:
Everett Sparrow 540-817-0670 everett@thecornerstonerealty.com,
Cornerstone Realty Group Inc.
Bought with:
Cindy Sanchez, 0225059824
BHHS Dawson Ford Garbee
Source: LMLS,MLS#: 343342 Originating MLS: Lynchburg Board of Realtors
Originating MLS: Lynchburg Board of Realtors
Facts & features
Interior
Bedrooms & bathrooms
- Bedrooms: 3
- Bathrooms: 2
- Full bathrooms: 2
Primary bedroom
- Level: First
- Area: 156
- Dimensions: 13 x 12
Bedroom
- Dimensions: 0 x 0
Bedroom 2
- Level: First
- Area: 144
- Dimensions: 12 x 12
Bedroom 3
- Level: First
- Area: 143
- Dimensions: 13 x 11
Bedroom 4
- Area: 0
- Dimensions: 0 x 0
Bedroom 5
- Area: 0
- Dimensions: 0 x 0
Dining room
- Level: First
- Area: 117
- Dimensions: 9 x 13
Family room
- Level: First
- Area: 264
- Dimensions: 22 x 12
Great room
- Area: 0
- Dimensions: 0 x 0
Kitchen
- Area: 120
- Dimensions: 12 x 10
Living room
- Level: First
- Area: 221
- Dimensions: 13 x 17
Office
- Area: 0
- Dimensions: 0 x 0
Heating
- Heat Pump
Cooling
- Heat Pump
Appliances
- Included: Electric Range, Refrigerator, Electric Water Heater
- Laundry: Dryer Hookup, Laundry Room, Main Level, Separate Laundry Rm., Washer Hookup
Features
- Ceiling Fan(s), Drywall, Soaking Tub, Main Level Bedroom, Primary Bed w/Bath, Pantry
- Flooring: Carpet, Laminate
- Windows: Skylight(s)
- Basement: Crawl Space
- Attic: None
Interior area
- Total structure area: 1,680
- Total interior livable area: 1,680 sqft
- Finished area above ground: 1,680
- Finished area below ground: 0
Property
Parking
- Total spaces: 2
- Parking features: 2 Car Detached Garage
- Garage spaces: 2
Features
- Levels: One
- Exterior features: Garden
Lot
- Size: 5.98 Acres
- Features: Landscaped
Details
- Parcel number: 000520760
Construction
Type & style
- Home type: MobileManufactured
- Property subtype: Manufactured Home, Single Family Residence
Materials
- Vinyl Siding
- Roof: Shingle
Condition
- Year built: 1995
Utilities & green energy
- Sewer: Septic Tank
- Water: County
- Utilities for property: Cable Connections
Community & neighborhood
Security
- Security features: Smoke Detector(s)
Location
- Region: Evington
Price history
| Date | Event | Price |
|---|---|---|
| 5/24/2023 | Sold | $162,000-7.4%$96/sqft |
Source: | ||
| 4/28/2023 | Pending sale | $174,900$104/sqft |
Source: | ||
| 4/22/2023 | Price change | $174,900-5.4%$104/sqft |
Source: | ||
| 4/7/2023 | Price change | $184,900-11.9%$110/sqft |
Source: | ||
| 4/1/2023 | Listed for sale | $209,900-23.6%$125/sqft |
Source: | ||
Public tax history
| Year | Property taxes | Tax assessment |
|---|---|---|
| 2024 | $767 | $173,800 +1.9% |
| 2023 | -- | $170,500 +60.7% |
| 2022 | $552 | $106,100 |
Find assessor info on the county website
Neighborhood: 24550
Nearby schools
GreatSchools rating
- 6/10Altavista Elementary SchoolGrades: PK-5Distance: 6.8 mi
- 5/10Altavista High SchoolGrades: 6-12Distance: 8.5 mi
