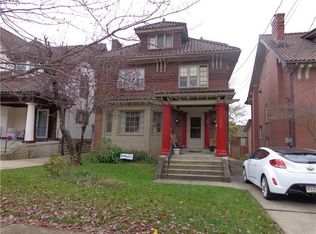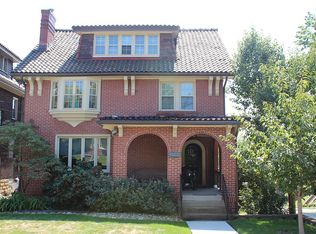Sold for $905,000
$905,000
5508 Darlington Rd, Pittsburgh, PA 15217
4beds
2,838sqft
Single Family Residence
Built in 1925
4,626.07 Square Feet Lot
$909,600 Zestimate®
$319/sqft
$4,207 Estimated rent
Home value
$909,600
$855,000 - $964,000
$4,207/mo
Zestimate® history
Loading...
Owner options
Explore your selling options
What's special
Ideally situated in Squirrel Hill, just moments from shops, dining, universities, top hospitals and Schenley Park. The spacious 1st floor is anchored by a stunning new fireplace, creating a warm and inviting focal point. Thoughtfully designed for modern lifestyles, the layout flows effortlessly from room to room. The chef’s kitchen is a true highlight, featuring a commercial-grade range with convection/standard oven combo, a large pantry, ample prep and storage space, and an island with seating and a wet bar—ideal for hosting. Step directly from the kitchen onto a composite deck, perfect for grilling and outdoor gatherings in the private, fully fenced backyard. Upstairs, you’ll find a spacious primary suite along with 3 additional bedrooms and 3 beautifully renovated full baths. The finished lower level offers a flexible bonus space that can be tailored to your needs—whether it’s a home gym, playroom, or additional media room. Park in the 2 car detached garage with 220V hookup for EV.
Zillow last checked: 8 hours ago
Listing updated: August 11, 2025 at 12:46pm
Listed by:
Katie Wymard 412-363-4000,
COLDWELL BANKER REALTY
Bought with:
Cass Zielinski, RS333260
PIATT SOTHEBY'S INTERNATIONAL REALTY
Source: WPMLS,MLS#: 1705757 Originating MLS: West Penn Multi-List
Originating MLS: West Penn Multi-List
Facts & features
Interior
Bedrooms & bathrooms
- Bedrooms: 4
- Bathrooms: 4
- Full bathrooms: 3
- 1/2 bathrooms: 1
Primary bedroom
- Level: Upper
- Dimensions: 21x16
Bedroom 2
- Level: Upper
- Dimensions: 14x12
Bedroom 3
- Level: Upper
- Dimensions: 17x12
Bedroom 4
- Level: Upper
- Dimensions: 14x11
Dining room
- Level: Main
- Dimensions: 20x15
Entry foyer
- Level: Main
- Dimensions: 7x5
Game room
- Level: Lower
- Dimensions: 18x15
Kitchen
- Level: Main
- Dimensions: 15x13
Living room
- Level: Main
- Dimensions: 22x16
Heating
- Forced Air, Gas
Cooling
- Central Air
Appliances
- Included: Some Gas Appliances, Convection Oven, Cooktop, Dishwasher, Disposal, Refrigerator, Stove
Features
- Flooring: Carpet, Ceramic Tile, Hardwood
- Basement: Finished,Walk-Up Access
- Number of fireplaces: 1
- Fireplace features: Gas
Interior area
- Total structure area: 2,838
- Total interior livable area: 2,838 sqft
Property
Parking
- Total spaces: 2
- Parking features: Detached, Garage, Garage Door Opener
- Has garage: Yes
Features
- Levels: Three Or More
- Stories: 3
- Pool features: None
Lot
- Size: 4,626 sqft
- Dimensions: 0.1062
Details
- Parcel number: 0086J00051000000
Construction
Type & style
- Home type: SingleFamily
- Architectural style: Contemporary,Three Story
- Property subtype: Single Family Residence
Materials
- Stucco
- Roof: Tile
Condition
- Resale
- Year built: 1925
Utilities & green energy
- Sewer: Public Sewer
- Water: Public
Community & neighborhood
Community
- Community features: Public Transportation
Location
- Region: Pittsburgh
Price history
| Date | Event | Price |
|---|---|---|
| 8/11/2025 | Sold | $905,000+5.2%$319/sqft |
Source: | ||
| 6/15/2025 | Pending sale | $860,000$303/sqft |
Source: | ||
| 6/12/2025 | Listed for sale | $860,000+20.8%$303/sqft |
Source: | ||
| 5/19/2020 | Sold | $712,000-7.4%$251/sqft |
Source: | ||
| 4/16/2020 | Pending sale | $768,900$271/sqft |
Source: BERKSHIRE HATHAWAY THE PREFERRED REALTY #1421920 Report a problem | ||
Public tax history
| Year | Property taxes | Tax assessment |
|---|---|---|
| 2025 | $15,333 +6.8% | $623,000 |
| 2024 | $14,354 +387.1% | $623,000 |
| 2023 | $2,947 | $623,000 |
Find assessor info on the county website
Neighborhood: Squirrel Hill South
Nearby schools
GreatSchools rating
- 7/10Pittsburgh Colfax K-8Grades: K-8Distance: 0.8 mi
- 4/10Pittsburgh Allderdice High SchoolGrades: 9-12Distance: 0.8 mi
- 8/10Pittsburgh Science And Technology Academy 6-12Grades: PK,6-12Distance: 1.5 mi
Schools provided by the listing agent
- District: Pittsburgh
Source: WPMLS. This data may not be complete. We recommend contacting the local school district to confirm school assignments for this home.
Get pre-qualified for a loan
At Zillow Home Loans, we can pre-qualify you in as little as 5 minutes with no impact to your credit score.An equal housing lender. NMLS #10287.

