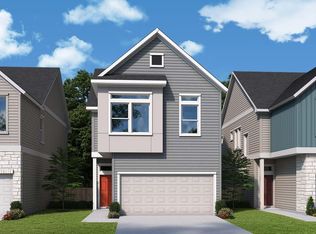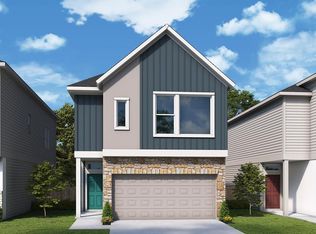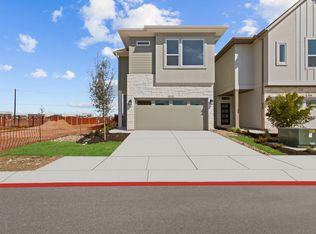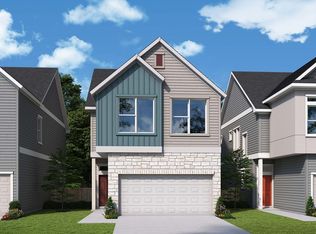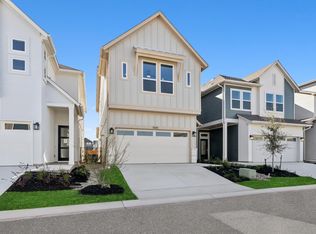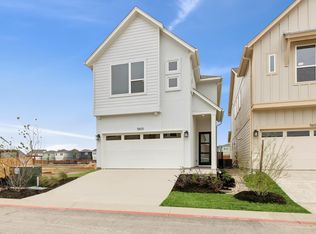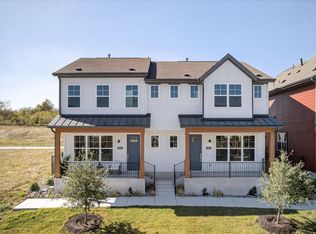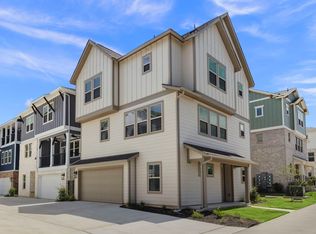5508 Forks Rd, Austin, TX 78747
What's special
- 163 days |
- 378 |
- 31 |
Zillow last checked: 8 hours ago
Listing updated: January 23, 2026 at 01:02pm
Jimmy Rado (512) 821-8818,
David Weekley Homes
Travel times
Schedule tour
Facts & features
Interior
Bedrooms & bathrooms
- Bedrooms: 3
- Bathrooms: 3
- Full bathrooms: 2
- 1/2 bathrooms: 1
Primary bedroom
- Description: Extra LED Downlights in the Owner's Retreat. Secondary bedrooms and a secondary full bathroom on the 2nd floor.
- Features: Ceiling Fan(s), Full Bath, High Ceilings, Low/No VOC, Recessed Lighting, Vaulted Ceiling(s)
- Level: Second
Primary bathroom
- Description: Private Water Closet. Linen Closet for additional storage.
- Features: Quartz Counters, Double Vanity, Full Bath, High Ceilings, Low/No VOC, Walk-In Closet(s), Walk-in Shower
- Level: Second
Dining room
- Description: Open Family, Dining and Kitchen Area. Access to Powder Bath.
- Features: Chandelier, Dining Area, High Ceilings, Low/No VOC
- Level: Main
Family room
- Description: Extra LED Downlights in Family Room
- Features: Ceiling Fan(s), High Ceilings, Low/No VOC, Recessed Lighting, Smart Thermostat, Wired for Data
- Level: Main
Kitchen
- Description: Additional storage under stairwell.
- Features: Kitchen Island, Quartz Counters, Gourmet Kitchen, High Ceilings, Low/No VOC, Open to Family Room, Pantry, Plumbed for Icemaker
- Level: Main
Laundry
- Features: Electric Dryer Hookup, Gas Dryer Hookup, Low/No VOC, Washer Hookup
- Level: Second
Loft
- Description: Closet in Loft area near Laundry room for additional storage. Access to full bathroom.
- Features: High Ceilings, Low/No VOC
- Level: Second
Heating
- Central, ENERGY STAR Qualified Equipment, Natural Gas, Zoned
Cooling
- Ceiling Fan(s), Central Air, Electric, ENERGY STAR Qualified Equipment, Exhaust Fan, Zoned
Appliances
- Included: Dishwasher, Disposal, ENERGY STAR Qualified Appliances, ENERGY STAR Qualified Dishwasher, ENERGY STAR Qualified Water Heater, Exhaust Fan, Microwave, Electric Oven, Plumbed For Ice Maker, Free-Standing Gas Range, Self Cleaning Oven, Stainless Steel Appliance(s), Vented Exhaust Fan, Gas Water Heater, Tankless Water Heater
Features
- Ceiling Fan(s), High Ceilings, Vaulted Ceiling(s), Chandelier, Double Vanity, Electric Dryer Hookup, Entrance Foyer, High Speed Internet, Interior Steps, Kitchen Island, Multiple Living Areas, Open Floorplan, Pantry, Recessed Lighting, Smart Thermostat, Storage, Walk-In Closet(s), Washer Hookup, Wired for Data
- Flooring: Carpet, Tile, Vinyl
- Windows: Double Pane Windows, ENERGY STAR Qualified Windows, Low Emissivity Windows, Screens, Vinyl Windows
- Fireplace features: None
Interior area
- Total interior livable area: 1,728 sqft
Property
Parking
- Total spaces: 2
- Parking features: Attached, Driveway, Garage, Garage Door Opener, Garage Faces Front
- Attached garage spaces: 2
Accessibility
- Accessibility features: Visitable
Features
- Levels: Two
- Stories: 2
- Patio & porch: Covered, Front Porch, Rear Porch
- Exterior features: Gutters Full, Lighting, Pest Tubes in Walls, Private Entrance, Private Yard
- Pool features: None
- Spa features: None
- Fencing: Back Yard, Fenced, Wood, Wrought Iron
- Has view: Yes
- View description: Neighborhood
- Waterfront features: None
Lot
- Size: 2,792.2 Square Feet
- Features: Back Yard, Corner Lot, Front Yard, Landscaped, Native Plants, Near Public Transit, Sprinkler - Automatic, Sprinkler - Back Yard, Sprinklers In Front, Sprinkler - In-ground, Sprinkler - Rain Sensor, Sprinkler - Side Yard, Trees-Small (Under 20 Ft)
Details
- Additional structures: None
- Parcel number: 0438011506000
- Special conditions: Standard
Construction
Type & style
- Home type: Condo
- Property subtype: Condominium
Materials
- Foundation: Slab
- Roof: Composition
Condition
- New Construction
- New construction: Yes
- Year built: 2025
Details
- Builder name: David Weekley Homes
Utilities & green energy
- Sewer: Public Sewer
- Water: Public
- Utilities for property: Electricity Available, Internet-Fiber, Natural Gas Available, Phone Available, Sewer Available, Underground Utilities, Water Available
Community & HOA
Community
- Features: See Remarks, BBQ Pit/Grill, Cluster Mailbox, Common Grounds, Curbs, Dog Park, Fitness Center, Gated, High Speed Internet, Lock and Leave, On-Site Retail, Park, Pet Amenities, Picnic Area, Planned Social Activities, Playground, Pool, Sidewalks, Street Lights, Underground Utilities
- Subdivision: The Twilight at Goodnight Ranch
HOA
- Has HOA: Yes
- Services included: Common Area Maintenance, Maintenance Grounds
- HOA fee: $525 quarterly
- HOA name: Goodnight Residential MC
Location
- Region: Austin
Financial & listing details
- Price per square foot: $208/sqft
- Tax assessed value: $1,788
- Date on market: 8/14/2025
- Listing terms: Cash,Conventional,FHA,Texas Vet,VA Loan
- Electric utility on property: Yes
About the community
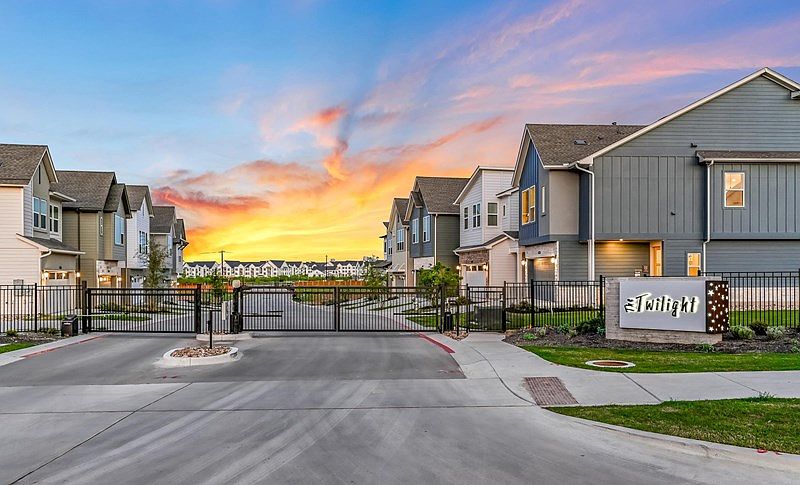
Honoring Our Hometown Heroes in Austin | $2,500 Design Center Selections
Honoring Our Hometown Heroes in Austin | $2,500 Design Center Selections. Offer valid December, 31, 2025 to January, 1, 2027.Source: David Weekley Homes
10 homes in this community
Available homes
| Listing | Price | Bed / bath | Status |
|---|---|---|---|
Current home: 5508 Forks Rd | $359,000 | 3 bed / 3 bath | Available |
| 5506 Forks Rd | $350,000 | 3 bed / 3 bath | Available |
| 5601 Forks Rd | $374,000 | 3 bed / 3 bath | Available |
| 5604 Forks Rd | $384,000 | 3 bed / 3 bath | Available |
| 5602 Forks Rd | $389,000 | 2 bed / 3 bath | Available |
| 5603 Forks Rd | $389,000 | 3 bed / 3 bath | Available |
| 5606 Forks Rd | $402,732 | 3 bed / 3 bath | Available June 2026 |
| 5608 Forks Rd | $405,633 | 3 bed / 3 bath | Available June 2026 |
| 5504 Forks Rd | $399,000 | 3 bed / 4 bath | Pending |
| 6305 Lautner Ln | $424,990 | 3 bed / 4 bath | Pending |
Source: David Weekley Homes
Contact agent
By pressing Contact agent, you agree that Zillow Group and its affiliates, and may call/text you about your inquiry, which may involve use of automated means and prerecorded/artificial voices. You don't need to consent as a condition of buying any property, goods or services. Message/data rates may apply. You also agree to our Terms of Use. Zillow does not endorse any real estate professionals. We may share information about your recent and future site activity with your agent to help them understand what you're looking for in a home.
Learn how to advertise your homesEstimated market value
Not available
Estimated sales range
Not available
Not available
Price history
| Date | Event | Price |
|---|---|---|
| 1/9/2026 | Price change | $359,000-3%$208/sqft |
Source: | ||
| 11/13/2025 | Price change | $369,990-1.3%$214/sqft |
Source: | ||
| 10/23/2025 | Price change | $374,990-2.6%$217/sqft |
Source: | ||
| 10/7/2025 | Price change | $384,990-7.2%$223/sqft |
Source: | ||
| 9/19/2025 | Price change | $414,990-5.7%$240/sqft |
Source: | ||
Public tax history
| Year | Property taxes | Tax assessment |
|---|---|---|
| 2025 | -- | $1,788 |
| 2024 | -- | $1,788 |
Find assessor info on the county website
Honoring Our Hometown Heroes in Austin | $2,500 Design Center Selections
Honoring Our Hometown Heroes in Austin | $2,500 Design Center Selections. Offer valid December, 31, 2025 to January, 1, 2027.Source: David Weekley HomesMonthly payment
Neighborhood: Bluff Springs
Nearby schools
GreatSchools rating
- 5/10Blazier Elementary SchoolGrades: PK-6Distance: 0.5 mi
- 1/10Paredes Middle SchoolGrades: 6-8Distance: 3.6 mi
- 3/10Akins High SchoolGrades: 9-12Distance: 2.8 mi
Schools provided by the builder
- Elementary: Blazier Elementary School
- Middle: Paredes Middle School
- High: Akins High School
- District: Austin Independent School District
Source: David Weekley Homes. This data may not be complete. We recommend contacting the local school district to confirm school assignments for this home.

