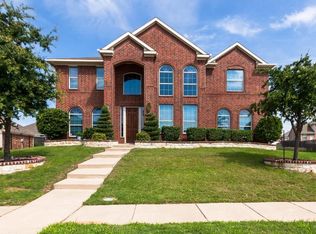Sold on 03/07/25
Price Unknown
5508 Lavaca Rd, Grand Prairie, TX 75052
4beds
3,789sqft
Single Family Residence
Built in 2004
0.25 Acres Lot
$491,000 Zestimate®
$--/sqft
$3,234 Estimated rent
Home value
$491,000
$457,000 - $530,000
$3,234/mo
Zestimate® history
Loading...
Owner options
Explore your selling options
What's special
**NEW ROOF JUST INSTALLED NOVEMBER 2024**Stunning 4 bedroom home in **Mansfield ISD** offers 3 living spaces + craft*study and 3 eating area. Recently installed carpet with tiled flooring at entry, family room, kitchen and wet areas. The large kitchen with Texas size granite island offers SS appliances with gas cooktop and breakfast nook with bench seating*Open and inviting family room with gas log fireplace & built-in cabs. Master bedroom has separate shower with soaking tub, dual vanities and large walk-in closet. Winding staircase leads to open game-room. The second floor also includes media room and 3 spacious secondary sleeping rooms. Large backyard with covered patio
Zillow last checked: 8 hours ago
Listing updated: March 07, 2025 at 04:07pm
Listed by:
LeighAnn Loveland 0701640 972-867-9000,
First Choice, REALTORS 972-867-9000
Bought with:
Paul Siemer
Keller Williams Lonestar DFW
Source: NTREIS,MLS#: 20702121
Facts & features
Interior
Bedrooms & bathrooms
- Bedrooms: 4
- Bathrooms: 3
- Full bathrooms: 2
- 1/2 bathrooms: 1
Primary bedroom
- Features: Dual Sinks, Double Vanity, Garden Tub/Roman Tub, Separate Shower, Walk-In Closet(s)
- Level: First
- Dimensions: 16 x 16
Bedroom
- Features: Ceiling Fan(s), Walk-In Closet(s)
- Level: Second
- Dimensions: 13 x 12
Bedroom
- Features: Ceiling Fan(s), Walk-In Closet(s)
- Level: Second
- Dimensions: 15 x 12
Bedroom
- Features: Built-in Features, Ceiling Fan(s)
- Level: Second
- Dimensions: 13 x 16
Breakfast room nook
- Level: First
- Dimensions: 10 x 10
Dining room
- Level: First
- Dimensions: 12 x 12
Family room
- Features: Built-in Features, Ceiling Fan(s), Fireplace
- Level: First
- Dimensions: 19 x 23
Game room
- Level: Second
- Dimensions: 20 x 16
Kitchen
- Features: Breakfast Bar, Built-in Features, Granite Counters, Kitchen Island, Pantry
- Level: First
- Dimensions: 10 x 14
Library
- Features: Built-in Features, Ceiling Fan(s)
- Level: Second
- Dimensions: 13 x 11
Living room
- Level: First
- Dimensions: 12 x 12
Media room
- Level: Second
- Dimensions: 16 x 19
Utility room
- Features: Built-in Features
- Level: First
- Dimensions: 0 x 0
Heating
- Central, Electric
Cooling
- Central Air, Ceiling Fan(s), Electric
Appliances
- Included: Dishwasher, Electric Oven, Gas Cooktop, Disposal, Microwave
- Laundry: Washer Hookup, Laundry in Utility Room
Features
- Granite Counters, Kitchen Island, Cable TV, Walk-In Closet(s)
- Flooring: Carpet, Ceramic Tile
- Windows: Window Coverings
- Has basement: No
- Number of fireplaces: 1
- Fireplace features: Gas Starter
Interior area
- Total interior livable area: 3,789 sqft
Property
Parking
- Total spaces: 2
- Parking features: Garage Faces Front, Garage, Garage Door Opener
- Attached garage spaces: 2
Features
- Levels: Two
- Stories: 2
- Patio & porch: Covered
- Pool features: None
- Fencing: Wood
Lot
- Size: 0.25 Acres
Details
- Parcel number: 40530647
- Other equipment: Irrigation Equipment
Construction
Type & style
- Home type: SingleFamily
- Architectural style: Traditional,Detached
- Property subtype: Single Family Residence
- Attached to another structure: Yes
Materials
- Brick
- Foundation: Slab
- Roof: Composition
Condition
- Year built: 2004
Utilities & green energy
- Sewer: Public Sewer
- Water: Public
- Utilities for property: Sewer Available, Water Available, Cable Available
Community & neighborhood
Security
- Security features: Smoke Detector(s)
Community
- Community features: Sidewalks
Location
- Region: Grand Prairie
- Subdivision: Lake Parks Add
HOA & financial
HOA
- Has HOA: Yes
- HOA fee: $280 annually
- Services included: Association Management
- Association name: Lake Parks
- Association phone: 214-368-4030
Other
Other facts
- Listing terms: Cash,Conventional,VA Loan
Price history
| Date | Event | Price |
|---|---|---|
| 3/7/2025 | Sold | -- |
Source: NTREIS #20702121 | ||
| 2/18/2025 | Pending sale | $494,900$131/sqft |
Source: NTREIS #20702121 | ||
| 1/28/2025 | Contingent | $494,900$131/sqft |
Source: NTREIS #20702121 | ||
| 1/20/2025 | Price change | $494,900-1%$131/sqft |
Source: NTREIS #20702121 | ||
| 12/26/2024 | Price change | $499,900-2%$132/sqft |
Source: NTREIS #20702121 | ||
Public tax history
| Year | Property taxes | Tax assessment |
|---|---|---|
| 2024 | $8,118 +0.1% | $498,305 +1.4% |
| 2023 | $8,107 +3.4% | $491,221 +19.9% |
| 2022 | $7,839 +16.6% | $409,740 +22% |
Find assessor info on the county website
Neighborhood: Lake Parks East
Nearby schools
GreatSchools rating
- 8/10Louise Cabaniss Elementary SchoolGrades: PK-4Distance: 1.6 mi
- 7/10James Coble Middle SchoolGrades: 7-8Distance: 3.2 mi
- 6/10Mansfield Timberview High SchoolGrades: 9-12Distance: 2.3 mi
Schools provided by the listing agent
- Elementary: Anna May Daulton
- Middle: Jones
- High: Timberview
- District: Mansfield ISD
Source: NTREIS. This data may not be complete. We recommend contacting the local school district to confirm school assignments for this home.
Get a cash offer in 3 minutes
Find out how much your home could sell for in as little as 3 minutes with a no-obligation cash offer.
Estimated market value
$491,000
Get a cash offer in 3 minutes
Find out how much your home could sell for in as little as 3 minutes with a no-obligation cash offer.
Estimated market value
$491,000
