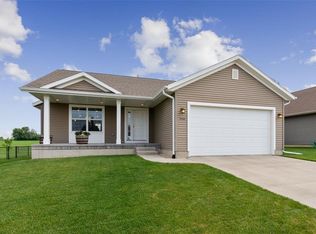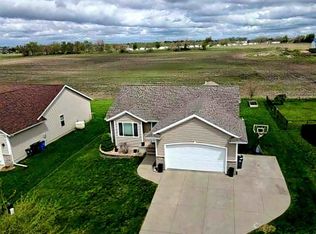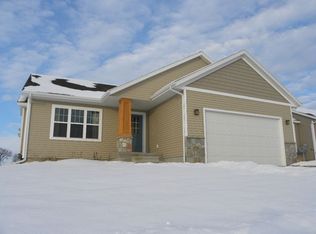LIKE NEW! This ranch style home comes with all the charm and character you will fall in love with! The vaulted ceilings, rounded corners, solid wood trim, 6-panel solid oak doors, tiled surface flooring in all bathrooms, unique niches to display prized possessions, arches, and accent lighting throughout the entire home are just to name a few. Other features include open floor plan, gas fireplace, beautiful wood floors, central vacuum system, and main level laundry. The large master bedroom offers an impressive tray ceiling with accent lighting, private bath with tile shower, and walk in closet. Downstairs you'll find a fully finished basement which has the 4th bedroom and 3rd bathroom, a large family room with built in sound system, and a wet bar perfect for entertaining. New roof, new siding, new gutters, beautifully landscaped fenced yard, and beautiful sundown views. This one will go fast contact me for a private listing.
This property is off market, which means it's not currently listed for sale or rent on Zillow. This may be different from what's available on other websites or public sources.



