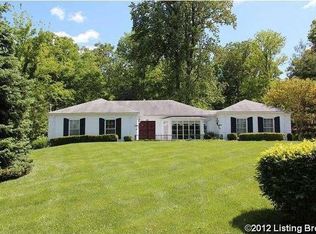Sold for $309,993
$309,993
5509 Hidden Rd, Louisville, KY 40291
4beds
2,392sqft
Single Family Residence
Built in 1974
0.38 Acres Lot
$313,400 Zestimate®
$130/sqft
$2,468 Estimated rent
Home value
$313,400
$298,000 - $329,000
$2,468/mo
Zestimate® history
Loading...
Owner options
Explore your selling options
What's special
Hurry! Large move-in ready 4 bedroom home in Fern Creek. This home sits on a huge lot. The foyer leads to the big living room that features a brick fireplace. The form dining room looks out to the back yard. The kitchen has lot of cabinets and an eat-in area. Newer flooring will be going in soon. There is a half bath on this level also. Upstairs are 4 bed bedrooms, a private bath and a 2nd full bath in the hallway. Downstairs offers a cozy family room with a 2nd fireplace and a walkout. This room is getting new carpet soon. The utility room leads to another small finished room that would be great for an office. Water heater is approximately 3 years old. This is a great neighborhood to live in per the owners.
Zillow last checked: 8 hours ago
Listing updated: October 10, 2025 at 10:17pm
Listed by:
Todd A Weihe 502-458-2722,
DREAM J P Pirtle REALTORS
Bought with:
Bob Sokoler, 206702
RE/MAX Properties East
Source: GLARMLS,MLS#: 1688000
Facts & features
Interior
Bedrooms & bathrooms
- Bedrooms: 4
- Bathrooms: 3
- Full bathrooms: 2
- 1/2 bathrooms: 1
Primary bedroom
- Level: Second
Bedroom
- Level: Second
Bedroom
- Level: Second
Bedroom
- Level: Second
Primary bathroom
- Level: Second
Half bathroom
- Level: First
Full bathroom
- Level: Second
Dining room
- Level: First
Family room
- Level: Basement
Kitchen
- Description: Eat-in
- Level: First
Laundry
- Level: Basement
Living room
- Level: First
Heating
- Forced Air
Cooling
- Central Air
Features
- Basement: Walkout Part Fin
- Number of fireplaces: 1
Interior area
- Total structure area: 1,928
- Total interior livable area: 2,392 sqft
- Finished area above ground: 1,928
- Finished area below ground: 464
Property
Parking
- Total spaces: 2
- Parking features: Attached, Driveway
- Attached garage spaces: 2
- Has uncovered spaces: Yes
Features
- Levels: Multi/Split
- Stories: 2
- Patio & porch: Patio, Porch
- Fencing: None
Lot
- Size: 0.38 Acres
- Features: Level
Details
- Parcel number: 23200700040000
Construction
Type & style
- Home type: SingleFamily
- Property subtype: Single Family Residence
Materials
- Vinyl Siding
- Foundation: Concrete Perimeter
- Roof: Shingle
Condition
- Year built: 1974
Utilities & green energy
- Sewer: Public Sewer
- Water: Public
- Utilities for property: Electricity Connected, Natural Gas Connected
Community & neighborhood
Location
- Region: Louisville
- Subdivision: Fairway Acres
HOA & financial
HOA
- Has HOA: No
Price history
| Date | Event | Price |
|---|---|---|
| 9/10/2025 | Sold | $309,993-3.1%$130/sqft |
Source: | ||
| 7/11/2025 | Pending sale | $319,995$134/sqft |
Source: | ||
| 6/12/2025 | Price change | $319,995-3%$134/sqft |
Source: | ||
| 5/28/2025 | Price change | $329,995-1.5%$138/sqft |
Source: | ||
| 5/15/2025 | Listed for sale | $334,995$140/sqft |
Source: | ||
Public tax history
| Year | Property taxes | Tax assessment |
|---|---|---|
| 2021 | $2,205 +6.8% | $214,800 |
| 2020 | $2,066 | $214,800 |
| 2019 | $2,066 +8.9% | $214,800 |
Find assessor info on the county website
Neighborhood: Fern Creek
Nearby schools
GreatSchools rating
- 4/10Fern Creek Elementary SchoolGrades: K-5Distance: 1.4 mi
- 3/10Newburg Middle SchoolGrades: 6-8Distance: 2.9 mi
- 3/10Fern Creek Traditional High SchoolGrades: 9-12Distance: 1.5 mi

Get pre-qualified for a loan
At Zillow Home Loans, we can pre-qualify you in as little as 5 minutes with no impact to your credit score.An equal housing lender. NMLS #10287.
