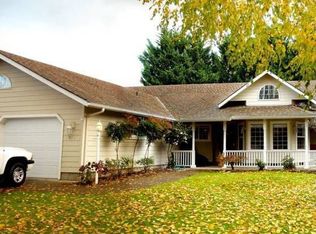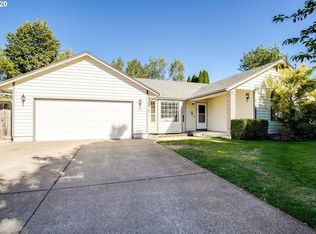Sold
$584,900
551 68th Pl, Springfield, OR 97478
4beds
2,549sqft
Residential, Single Family Residence
Built in 1990
8,276.4 Square Feet Lot
$594,900 Zestimate®
$229/sqft
$2,722 Estimated rent
Home value
$594,900
$565,000 - $625,000
$2,722/mo
Zestimate® history
Loading...
Owner options
Explore your selling options
What's special
Great Thurston location! Close to Thurston schools, shopping & restaurants. As you enter, you are welcomed by a grand staircase and two story vaulted ceilings. This home has 4 bedrooms, 2.5 baths and newly restored oak floors. Large first floor Primary with walk-in closet, newly updated luxury bath, and doors to a covered patio. Additional 3 bedrooms and full bath upstairs. First floor office/den with sundrenched bay windows. Upstairs loft for reading or crafts. Large deck for entertaining. Newer heat pump, water heater and lap siding. NEW ROOF IS FINISHED! Too many upgrades to list make this home Move-in-Ready. Measurements and square footage are approximate. Buyers to do their due diligence.
Zillow last checked: 8 hours ago
Listing updated: December 26, 2023 at 04:10am
Listed by:
Andy Burnette 541-554-7890,
MORE Realty, Inc.
Bought with:
Marsha Westling, 201103114
Song Real Estate
Source: RMLS (OR),MLS#: 23655128
Facts & features
Interior
Bedrooms & bathrooms
- Bedrooms: 4
- Bathrooms: 3
- Full bathrooms: 2
- Partial bathrooms: 1
- Main level bathrooms: 2
Primary bedroom
- Features: Ceiling Fan, Patio, Wallto Wall Carpet
- Level: Main
- Area: 210
- Dimensions: 14 x 15
Bedroom 2
- Features: Ceiling Fan, Wallto Wall Carpet
- Level: Upper
- Area: 225
- Dimensions: 15 x 15
Bedroom 3
- Features: Ceiling Fan, Wallto Wall Carpet
- Level: Upper
- Area: 168
- Dimensions: 12 x 14
Bedroom 4
- Features: Wallto Wall Carpet
- Level: Upper
- Area: 132
- Dimensions: 11 x 12
Dining room
- Features: Wood Floors
- Level: Main
- Area: 204
- Dimensions: 12 x 17
Kitchen
- Features: Builtin Range, Dishwasher, Wood Floors
- Level: Main
- Area: 140
- Width: 14
Living room
- Features: Bookcases, Wood Floors
- Level: Main
- Area: 289
- Dimensions: 17 x 17
Office
- Features: Bay Window, Wallto Wall Carpet
- Level: Main
- Area: 168
- Dimensions: 12 x 14
Heating
- Heat Pump
Cooling
- Heat Pump
Appliances
- Included: Built In Oven, Dishwasher, Washer/Dryer, Built-In Range, Electric Water Heater
Features
- Vaulted Ceiling(s), Ceiling Fan(s), Bookcases
- Flooring: Hardwood, Wall to Wall Carpet, Wood
- Windows: Vinyl Frames, Bay Window(s)
- Basement: Crawl Space
Interior area
- Total structure area: 2,549
- Total interior livable area: 2,549 sqft
Property
Parking
- Total spaces: 2
- Parking features: Driveway, Garage Door Opener, Attached
- Attached garage spaces: 2
- Has uncovered spaces: Yes
Features
- Levels: Two
- Stories: 2
- Patio & porch: Covered Patio, Deck, Porch, Patio
- Has view: Yes
- View description: Territorial
Lot
- Size: 8,276 sqft
- Features: Level, SqFt 7000 to 9999
Details
- Parcel number: 1278215
- Zoning: LD
Construction
Type & style
- Home type: SingleFamily
- Property subtype: Residential, Single Family Residence
Materials
- Lap Siding
- Foundation: Pillar/Post/Pier, Stem Wall
- Roof: Composition
Condition
- Updated/Remodeled
- New construction: No
- Year built: 1990
Utilities & green energy
- Sewer: Public Sewer
- Water: Public
- Utilities for property: Cable Connected, DSL
Community & neighborhood
Location
- Region: Springfield
HOA & financial
HOA
- Has HOA: No
Other
Other facts
- Listing terms: Cash,Conventional,FHA
- Road surface type: Paved
Price history
| Date | Event | Price |
|---|---|---|
| 12/26/2023 | Sold | $584,900-1.5%$229/sqft |
Source: | ||
| 11/20/2023 | Pending sale | $594,000$233/sqft |
Source: | ||
| 10/27/2023 | Price change | $594,000-0.8%$233/sqft |
Source: | ||
| 10/11/2023 | Price change | $599,000-2.6%$235/sqft |
Source: | ||
| 9/21/2023 | Listed for sale | $615,000$241/sqft |
Source: | ||
Public tax history
| Year | Property taxes | Tax assessment |
|---|---|---|
| 2025 | $6,412 +1.6% | $349,644 +3% |
| 2024 | $6,308 +4.4% | $339,461 +3% |
| 2023 | $6,040 +3.4% | $329,574 +3% |
Find assessor info on the county website
Neighborhood: 97478
Nearby schools
GreatSchools rating
- 6/10Ridgeview Elementary SchoolGrades: K-5Distance: 0.4 mi
- 6/10Thurston Middle SchoolGrades: 6-8Distance: 0.6 mi
- 5/10Thurston High SchoolGrades: 9-12Distance: 0.8 mi
Schools provided by the listing agent
- Elementary: Ridgeview
- Middle: Thurston
- High: Thurston
Source: RMLS (OR). This data may not be complete. We recommend contacting the local school district to confirm school assignments for this home.

Get pre-qualified for a loan
At Zillow Home Loans, we can pre-qualify you in as little as 5 minutes with no impact to your credit score.An equal housing lender. NMLS #10287.

