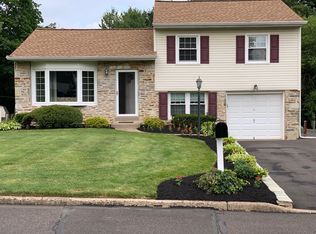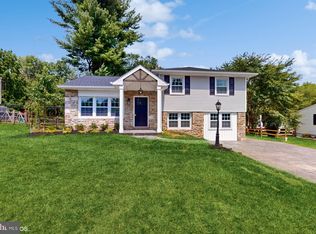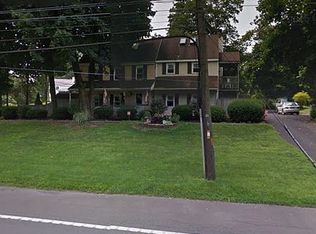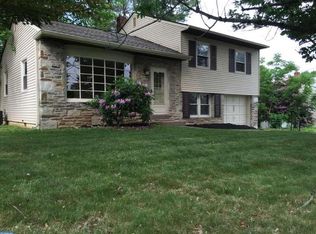Sold for $452,000
$452,000
551 Beaver Rd, Southampton, PA 18966
3beds
1,705sqft
Single Family Residence
Built in 1959
0.25 Acres Lot
$514,700 Zestimate®
$265/sqft
$3,069 Estimated rent
Home value
$514,700
$489,000 - $540,000
$3,069/mo
Zestimate® history
Loading...
Owner options
Explore your selling options
What's special
Very nice home on a beautiful Country Lot , front and spacious rear yards , nice Living and Dining Rooms, Finished Hardwood Floors , large modern Kitchen with plenty of Cabinets new Refrigerator and Dishwasher. Modern Appliances Microwave included , Large Island and Tiled Floor exit through Sliding Glass Door to rear Covered Patio. Lower level all nicely finished, light and bright, includes wood burning stove for chilly weather, full lower level Bathroom. Laundry room with Washer and Dryer , Laundry Room exit to small Sunroom and side yard , Three nice Bedrooms , main Bedroom with Ceiling Fan , tiled Modern Hall Bathroom. Great property with very nice huge yards.
Zillow last checked: 8 hours ago
Listing updated: June 16, 2023 at 02:28am
Listed by:
Curt Gasper 215-947-1811,
Coldwell Banker Hearthside Realtors
Bought with:
Lauren Woodson, RS358526
Keller Williams Real Estate-Langhorne
Source: Bright MLS,MLS#: PABU2047140
Facts & features
Interior
Bedrooms & bathrooms
- Bedrooms: 3
- Bathrooms: 2
- Full bathrooms: 2
Heating
- Central, Natural Gas
Cooling
- Central Air, Electric
Appliances
- Included: Gas Water Heater
- Laundry: Lower Level
Features
- Has basement: No
- Has fireplace: No
Interior area
- Total structure area: 1,705
- Total interior livable area: 1,705 sqft
- Finished area above ground: 1,705
Property
Parking
- Parking features: Driveway
- Has uncovered spaces: Yes
Accessibility
- Accessibility features: None
Features
- Levels: Multi/Split,Two and One Half
- Stories: 2
- Pool features: None
Lot
- Size: 0.25 Acres
Details
- Additional structures: Above Grade
- Parcel number: 48027021
- Zoning: RESIDENTIAL
- Special conditions: Standard
Construction
Type & style
- Home type: SingleFamily
- Property subtype: Single Family Residence
Materials
- Frame
- Foundation: Block
- Roof: Asphalt,Shingle
Condition
- New construction: No
- Year built: 1959
Utilities & green energy
- Sewer: Public Sewer
- Water: Public
Community & neighborhood
Location
- Region: Southampton
- Subdivision: Burgundy Hills
- Municipality: UPPER SOUTHAMPTON TWP
Other
Other facts
- Listing agreement: Exclusive Agency
- Listing terms: Cash,FHA,Conventional
- Ownership: Fee Simple
Price history
| Date | Event | Price |
|---|---|---|
| 6/8/2023 | Sold | $452,000+10.2%$265/sqft |
Source: | ||
| 4/14/2023 | Pending sale | $410,000$240/sqft |
Source: | ||
| 4/11/2023 | Listed for sale | $410,000+20.6%$240/sqft |
Source: | ||
| 4/30/2020 | Sold | $340,000+1.5%$199/sqft |
Source: Public Record Report a problem | ||
| 2/22/2020 | Listed for sale | $335,000+29.3%$196/sqft |
Source: RE/MAX Realty Select #PABU489766 Report a problem | ||
Public tax history
| Year | Property taxes | Tax assessment |
|---|---|---|
| 2025 | $5,228 +0.4% | $23,600 |
| 2024 | $5,210 +6.4% | $23,600 |
| 2023 | $4,894 +2.2% | $23,600 |
Find assessor info on the county website
Neighborhood: 18966
Nearby schools
GreatSchools rating
- 7/10Davis Elementary SchoolGrades: K-5Distance: 0.4 mi
- 8/10Klinger Middle SchoolGrades: 6-8Distance: 0.4 mi
- 6/10William Tennent High SchoolGrades: 9-12Distance: 2 mi
Schools provided by the listing agent
- High: William Tennent
- District: Centennial
Source: Bright MLS. This data may not be complete. We recommend contacting the local school district to confirm school assignments for this home.
Get a cash offer in 3 minutes
Find out how much your home could sell for in as little as 3 minutes with a no-obligation cash offer.
Estimated market value$514,700
Get a cash offer in 3 minutes
Find out how much your home could sell for in as little as 3 minutes with a no-obligation cash offer.
Estimated market value
$514,700



