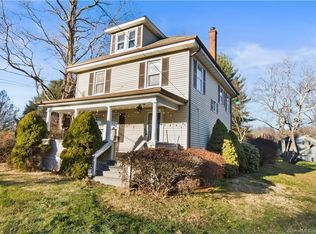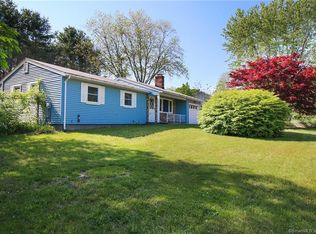Sold for $650,000
$650,000
551 Boston Post Road, Waterford, CT 06385
4beds
2,240sqft
Single Family Residence
Built in 2004
3.5 Acres Lot
$662,700 Zestimate®
$290/sqft
$3,416 Estimated rent
Home value
$662,700
$610,000 - $722,000
$3,416/mo
Zestimate® history
Loading...
Owner options
Explore your selling options
What's special
Prepared to be captivated- This picturesque 4-bedroom, 2.1-bath Cape sits on 3.5 scenic acres offering endless possibilities. Providing seclusion while being centrally located in desirable Oswegatchie, on the outskirts of the Niantic River, with the best of the CT shoreline at your fingertips. Step inside to find a light-filled space, freshly painted with refinished hardwood floors on the main level and new carpeting upstairs. The first-floor primary suite to your left offers convenience and comfort. Continuing to the sunny living room with bay window, updated kitchen with granite countertops, new stainless appliances and a sliding door out to the scenic yard. A dining room, mudroom and guest bath with laundry complete the main level. A spacious second floor with 3 additional bedrooms, full bath and the potential to expand. Complete the planned bathroom & space above the garage to create a secondary bedroom suite. Better yet, make it a bonus room or in-law suite utilizing the separate staircase. Enjoy year-round comfort with central air, hydro-air heating, plus the peace of mind of a generator hookup. Outside, and in addition to the 2-car attached garage, the property boasts a 3-bay barn, stunning grounds, and potential to subdivide. This one-of-a-kind property blends charm, space and opportunity. Truly a must see!
Zillow last checked: 8 hours ago
Listing updated: September 26, 2025 at 06:28am
Listed by:
Nassim Saad 203-641-7912,
RE/MAX on the Bay 860-739-0888
Bought with:
Kate L. Schargus, REB.0756527
RE/MAX on the Bay
Source: Smart MLS,MLS#: 24112438
Facts & features
Interior
Bedrooms & bathrooms
- Bedrooms: 4
- Bathrooms: 3
- Full bathrooms: 2
- 1/2 bathrooms: 1
Primary bedroom
- Features: Ceiling Fan(s), Full Bath
- Level: Main
- Area: 130 Square Feet
- Dimensions: 10 x 13
Bedroom
- Features: Ceiling Fan(s)
- Level: Upper
- Area: 192 Square Feet
- Dimensions: 12 x 16
Bedroom
- Features: Ceiling Fan(s)
- Level: Upper
- Area: 120 Square Feet
- Dimensions: 10 x 12
Bedroom
- Features: Ceiling Fan(s)
- Level: Upper
- Area: 100 Square Feet
- Dimensions: 10 x 10
Dining room
- Level: Main
- Area: 144 Square Feet
- Dimensions: 12 x 12
Family room
- Features: Bay/Bow Window
- Level: Main
- Area: 196 Square Feet
- Dimensions: 14 x 14
Kitchen
- Features: Granite Counters, Kitchen Island
- Level: Main
- Area: 168 Square Feet
- Dimensions: 12 x 14
Heating
- Hydro Air, Oil
Cooling
- Central Air
Appliances
- Included: Oven/Range, Microwave, Refrigerator, Dishwasher, Water Heater
- Laundry: Main Level
Features
- Doors: Storm Door(s)
- Windows: Storm Window(s)
- Basement: Full,Unfinished
- Attic: Pull Down Stairs
- Number of fireplaces: 1
Interior area
- Total structure area: 2,240
- Total interior livable area: 2,240 sqft
- Finished area above ground: 2,240
Property
Parking
- Total spaces: 5
- Parking features: Attached, Detached, Garage Door Opener
- Attached garage spaces: 5
Accessibility
- Accessibility features: 32" Minimum Door Widths, Accessible Hallway(s)
Features
- Patio & porch: Patio
Lot
- Size: 3.50 Acres
- Features: Rear Lot, Level, Cleared
Details
- Additional structures: Barn(s)
- Parcel number: 1591409
- Zoning: R-20
- Other equipment: Generator Ready
Construction
Type & style
- Home type: SingleFamily
- Architectural style: Cape Cod
- Property subtype: Single Family Residence
Materials
- Vinyl Siding
- Foundation: Concrete Perimeter
- Roof: Asphalt
Condition
- New construction: No
- Year built: 2004
Utilities & green energy
- Sewer: Public Sewer
- Water: Public
- Utilities for property: Underground Utilities
Green energy
- Energy efficient items: Thermostat, Doors, Windows
Community & neighborhood
Community
- Community features: Golf, Health Club, Library, Medical Facilities, Park, Playground, Pool, Shopping/Mall
Location
- Region: Waterford
- Subdivision: Oswegatchie
Price history
| Date | Event | Price |
|---|---|---|
| 9/24/2025 | Sold | $650,000-3%$290/sqft |
Source: | ||
| 8/21/2025 | Pending sale | $669,900$299/sqft |
Source: | ||
| 7/31/2025 | Price change | $669,900-4.3%$299/sqft |
Source: | ||
| 7/18/2025 | Listed for sale | $699,900+43.5%$312/sqft |
Source: | ||
| 7/3/2024 | Sold | $487,739+30.1%$218/sqft |
Source: Public Record Report a problem | ||
Public tax history
| Year | Property taxes | Tax assessment |
|---|---|---|
| 2025 | $7,995 +13% | $342,260 +7.9% |
| 2024 | $7,073 +5.2% | $317,170 |
| 2023 | $6,724 +1.1% | $317,170 +31.4% |
Find assessor info on the county website
Neighborhood: 06385
Nearby schools
GreatSchools rating
- 5/10Oswegatchie Elementary SchoolGrades: K-5Distance: 0.8 mi
- 5/10Clark Lane Middle SchoolGrades: 6-8Distance: 3.5 mi
- 8/10Waterford High SchoolGrades: 9-12Distance: 3.8 mi
Schools provided by the listing agent
- Elementary: Oswegatchie
- Middle: Clark Lane
- High: Waterford
Source: Smart MLS. This data may not be complete. We recommend contacting the local school district to confirm school assignments for this home.
Get pre-qualified for a loan
At Zillow Home Loans, we can pre-qualify you in as little as 5 minutes with no impact to your credit score.An equal housing lender. NMLS #10287.
Sell with ease on Zillow
Get a Zillow Showcase℠ listing at no additional cost and you could sell for —faster.
$662,700
2% more+$13,254
With Zillow Showcase(estimated)$675,954

