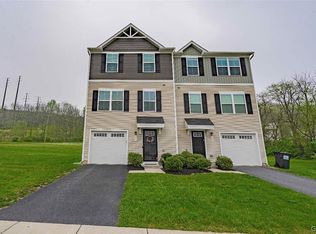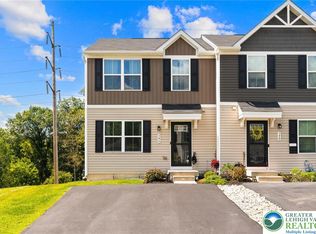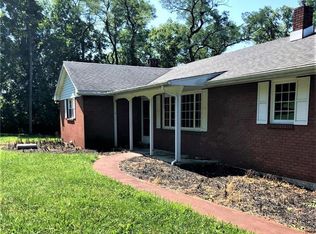Sold for $325,000 on 01/28/25
$325,000
551 Delta Rd, Northampton, PA 18067
3beds
1,307sqft
Townhouse, Single Family Residence
Built in 2020
7,884.36 Square Feet Lot
$-- Zestimate®
$249/sqft
$2,196 Estimated rent
Home value
Not available
Estimated sales range
Not available
$2,196/mo
Zestimate® history
Loading...
Owner options
Explore your selling options
What's special
Welcome home to this "BETTER THAN NEW" Riverside Point twin on a large corner lot!! Already installed upgrades include "2" thoughtfully designed no-maintenance decks, a seller owned security system plus a radon remediation system. Enter the 1st floor through the foyer leading to a 1 car garage with space for storage and a utility/rec room that can be easily finished into additional living space, the backdoor leads to a no-maintenance lower deck and large yard. The 2nd floor features a spacious open concept living room, kitchen & dining area complete with beautiful cabinetry, island and stainless-steel appliances. The sliding door in the dining area leads to an upper-level no-maintenance deck with privacy fencing, creating the perfect outdoor living/entertaining space. On the 3rd floor you’ll find the primary bedroom suite complete with a full bath and walk-in closet, 2 additional bedrooms, another full bathroom plus built-in laundry. Surrounded by the beautiful countryside of Allen Township but just minutes away from all the main Lehigh Valley routes there are many great reasons to make this recently constructed twin in a quiet country setting your next home!!
Zillow last checked: 8 hours ago
Listing updated: January 28, 2025 at 01:31pm
Listed by:
Doreen Galasso 484-695-6837,
Castle Gate Realty
Bought with:
Machua Mbugua, RSR002114
HomeStarr Realty
Source: GLVR,MLS#: 747710 Originating MLS: Lehigh Valley MLS
Originating MLS: Lehigh Valley MLS
Facts & features
Interior
Bedrooms & bathrooms
- Bedrooms: 3
- Bathrooms: 2
- Full bathrooms: 2
Heating
- Forced Air, Gas, Heat Pump
Cooling
- Central Air
Appliances
- Included: Dishwasher, ENERGY STAR Qualified Appliances, Electric Dryer, Electric Oven, Electric Range, Electric Water Heater, Disposal, Microwave, Refrigerator, Washer
- Laundry: Electric Dryer Hookup, Upper Level
Features
- Dining Area, Entrance Foyer, Eat-in Kitchen, Game Room, Kitchen Island, Walk-In Closet(s)
- Flooring: Carpet, Luxury Vinyl, Luxury VinylPlank
- Basement: Exterior Entry,Partially Finished,Sump Pump,Walk-Out Access
Interior area
- Total interior livable area: 1,307 sqft
- Finished area above ground: 1,307
- Finished area below ground: 0
Property
Parking
- Parking features: Built In, Driveway, Garage, Off Street, On Street, Garage Door Opener
- Has garage: Yes
- Has uncovered spaces: Yes
Features
- Stories: 3
- Patio & porch: Deck
- Exterior features: Deck
- Has view: Yes
- View description: Panoramic
Lot
- Size: 7,884 sqft
- Features: Backs to Common Grounds
Details
- Parcel number: L3 4 2C27 0501
- Zoning: R
- Special conditions: None
Construction
Type & style
- Home type: Townhouse
- Property subtype: Townhouse, Single Family Residence
Materials
- Blown-In Insulation, Vinyl Siding
- Roof: Asphalt,Fiberglass
Condition
- Year built: 2020
Utilities & green energy
- Electric: 150 Amp Service, Circuit Breakers
- Sewer: Public Sewer
- Water: Public
- Utilities for property: Cable Available
Green energy
- Energy efficient items: Appliances
- Construction elements: Conserving Methods
Community & neighborhood
Security
- Security features: Security System, Smoke Detector(s)
Location
- Region: Northampton
- Subdivision: Not in Development
HOA & financial
HOA
- Has HOA: Yes
- HOA fee: $130 monthly
Other
Other facts
- Listing terms: Cash,Conventional,FHA,VA Loan
- Ownership type: Fee Simple
- Road surface type: Paved
Price history
| Date | Event | Price |
|---|---|---|
| 7/17/2025 | Listing removed | $2,650$2/sqft |
Source: GLVR #751664 Report a problem | ||
| 5/13/2025 | Price change | $2,650-4.5%$2/sqft |
Source: GLVR #751664 Report a problem | ||
| 2/10/2025 | Price change | $2,775-3.5%$2/sqft |
Source: GLVR #751664 Report a problem | ||
| 1/29/2025 | Listed for rent | $2,875$2/sqft |
Source: GLVR #751664 Report a problem | ||
| 1/28/2025 | Sold | $325,000-1.5%$249/sqft |
Source: | ||
Public tax history
| Year | Property taxes | Tax assessment |
|---|---|---|
| 2025 | $3,755 +0.8% | $52,100 |
| 2024 | $3,726 | $52,100 |
| 2023 | $3,726 | $52,100 |
Find assessor info on the county website
Neighborhood: 18067
Nearby schools
GreatSchools rating
- 7/10Colonel John Siegfried Elementary SchoolGrades: K-5Distance: 1.9 mi
- 5/10Northampton Middle SchoolGrades: 6-8Distance: 2 mi
- 5/10Northampton Area High SchoolGrades: 9-12Distance: 2.1 mi
Schools provided by the listing agent
- District: Northampton
Source: GLVR. This data may not be complete. We recommend contacting the local school district to confirm school assignments for this home.

Get pre-qualified for a loan
At Zillow Home Loans, we can pre-qualify you in as little as 5 minutes with no impact to your credit score.An equal housing lender. NMLS #10287.


